With Romanesque campaniles, gothic spires and brutalist bell towers, Wilshire Boulevard in Los Angeles has long been home to an eclectic parade of religious fantasies. Beginning in the 1920s, when the mid-Wilshire area was an upper-class suburban enclave, congregations competed to construct their outsize monuments along this major east-west thoroughfare. Gothic revival churches jostled for position with neo-Byzantine temples, as the city grew west from the congested downtown.
Like many things in LA, these buildings seem designed to be experienced from a moving vehicle. Their proportions are puffed up and ornate details simplified, as if scaled to give a drive-by blessing. When you’re stuck in traffic, the gigantic rose windows and dreaming spires might offer a brief moment of roadside redemption.
These days, as the heart of Koreatown, this holy stretch is also lined with bulgogi barbecue joints and 24-hour spas at the base of office towers, making the sanctuaries look like relics of a bygone age. That is, until you arrive at the corner of Wilshire and Harvard boulevards where, almost a century since most of these shrines were built, God appears to be back with a bang. Or a clunk.
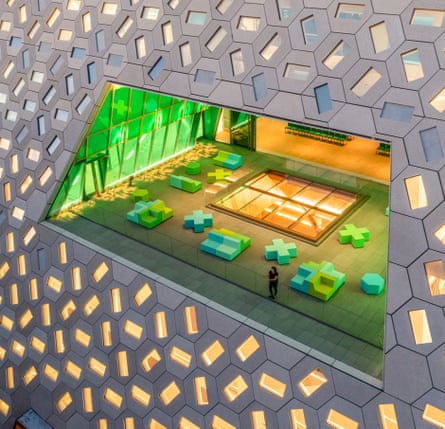
Jutting out towards the street like an angular aircraft hangar, the new addition to the Wilshire Boulevard Temple is hard to miss. The skewed concrete container is covered with a frenzied wrapping of ribbed hexagonal panels, each punctured by a letterbox window, rotated at angles to form a jumbled patchwork. A big arched entrance is punched into one side, while a lozenge-shaped void is sliced out of another, glowing an eerie shade of green from within. The whole thing is ringed with a tall steel fence, along with rows of bollards and defensive raised planters, lending the monolithic mass a fortified air.
It looks like it could be a high-security laboratory for a biotech firm, but this looming shed is in fact a new $95m events space for the Jewish congregation and the surrounding community. Named the Audrey Irmas Pavilion, after its chief benefactor – a philanthropist and art collector, who sold a Cy Twombly painting for $60m and donated half of the proceeds – it is the work of feted firm OMA, the Office for Metropolitan Architecture, marking their first major building in the city. “It is a gift,” says the temple, “to all who delight in the joy of gathering.” If you can find the entrance, that is.
For a place dedicated to bringing people together, it’s quite tricky to get inside. Where you might expect to find the main entrance on Wilshire Boulevard, there is a big pair of metal gates that remain firmly locked, except on high holy days. Instead, visitors must go around the back of the block and enter through the uninviting base of a multistorey parking garage, go through a security check, then walk through a school campus to reach the pavilion. The result, observed on a recent visit, is gridlocked traffic along the sidestreet, as cars queue to get into the parking structure. So far, so LA.
The primary challenge facing the architects was how to respond to the formidable temple, next to which the new building stands, on a former parking lot. Built in 1929, for LA’s oldest Jewish congregation, this neo-Byzantine confection was the ultimate Hollywood dream of what a sanctuary could be. It was the vision of Edgar Magnin, the charismatic “Rabbi to the stars”, who had it modelled on the Pantheon in Rome, with an immense 100-ft-wide dome lined with mesmerising octagonal coffers that rise to a glowing blue oculus, simulating an eternally cloudless southern California sky. Its interior heaves with black Belgian marble columns, teakwood doors and bronze chandeliers, along with a magnificent mural depicting 3,000 years of Jewish history, gifted by the Warner brothers. In a fitting touch of Hollywood fakery, all is not what is seems: knock the “stone” walls of the ambulatory and you’ll hear the hollow sound of a painted stage set.
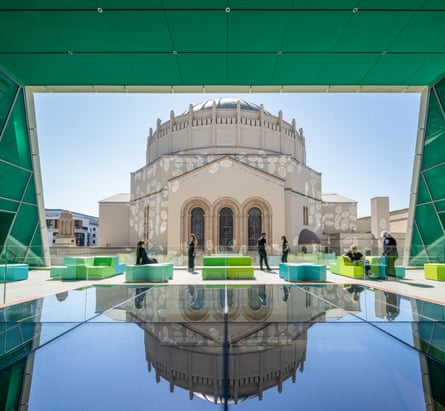
By the 1990s, the fate of the majestic temple was uncertain. Most of the congregation had moved west, where a second campus was built, leaving a question mark hanging over the future of the original home. Faced with the decision of whether to sell the building, the leaders noticed a trend for younger Jewish people moving east, and so decided to restore the temple and reinvigorate the site with a new events space, aimed at drawing a more youthful crowd. The addition would have to respect the historic temple while forging a bold new image of its own, creating a desirable venue for weddings, bar and batmitzvahs, and other glitzy banquets – “a machine for gathering”, as the architects put it, but also one for generating income.
The choice of architect was heavily influenced by Eli Broad, the suburban housing tycoon turned cultural philanthropist, who was instrumental in convening an all-star competition shortlist in 2015, comprising Kengo Kuma, Steven Holl, Morphosis and OMA, whom he each paid $100,000 to participate. Broad had history with Rem Koolhaas, the Dutch founder of OMA. As a trustee of the Los Angeles County Museum of Art, he had championed Koolhaas’s ambitious proposals to rebuild the museum from scratch in the early 2000s, before opting for a cheaper scheme by Renzo Piano. Similarly, he shortlisted OMA for his own downtown art museum, the Broad, but awarded the commission to Diller Scofidio + Renfro instead. Was the Wilshire job to be something of a consolation prize, after years of dashed hopes?
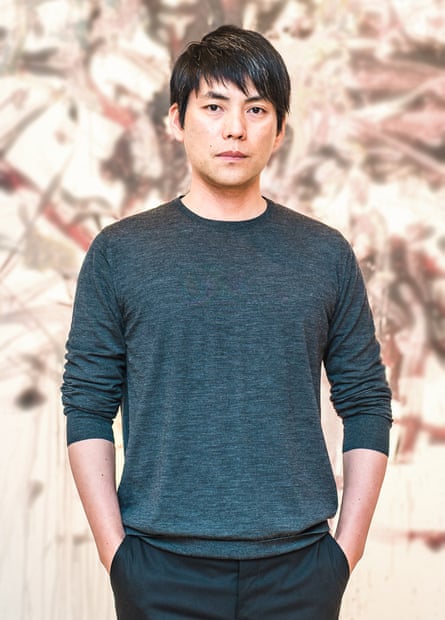
The resulting building might make some Angelenos thankful that OMA’s output here has been limited to a Prada store until now. It reads like a dutiful replay of the practice’s familiar method – a diagrammatic stack of functions, wrapped in a geometric skin – but it somehow lacks the sense of wit, tension or abrasion that has made their best buildings so compelling.
Koolhaas was involved in the competition, but the project is credited to Shohei Shigematsu, who has headed OMA’s New York office for the last decade, and it was executed with the help of Gruen Associates, the LA firm of the late Victor Gruen, godfather of the shopping mall, whose ghost haunts some of the details. Koolhaas’s celebrity status was key for fundraising: he was wheeled out for events and commissioned to design custom mezuzahs – small boxes containing a prayer parchment, fixed to doorways as a reminder of faith – creating 99 little blocks of foamed aluminium and coloured resin, sponsored for $10,000 a pop (including one to keep for your own home).
True to form, the architects began with a big box, then tilted it away from the temple in an act of deference, and pushed it towards the street as a signal of invitation, birthing the wonky trapezoid. Within this shell, they stacked three principal volumes: a vaulted events hall at the bottom, its arched shape a nod to the temple’s domed silhouette; a chapel and meeting rooms in the middle, tinted green to reflect the verdigris patina of the copper dome; and a circular sunken terrace at the top lined with blue concrete, to echo the oculus. Finally, the dome’s tessellated ceiling provided the inspiration for the supersized honeycomb wrapper, scaled up to form the jazzy, highway-friendly facade.
The result feels like a forced attempt at being contextual, from a practice that doesn’t usually care much for context. It reads as an oddly disjointed collage of sampled visual motifs, with little to tie it all together.
Entering through an arched portal, you arrive in the main hall, where parabolic arches clad in sassandra wood veneer leap above a pink terrazzo floor, framing windows that look in from the landing levels above. The room has an art deco air, recalling spaces such as the Royal Horticultural Society’s Lawrence Hall in London, or Nairobi’s City Market, where raw concrete ribs soar above the halls, with stepped glazing in between. OMA proposed exposed concrete here, too, but the temple leaders understandably wanted something warmer for their prize ballroom. The effect feels flattening, the wall-to-wall veneer exuding hotel lobby vibes – livened up on this visit by neon palm trees being wheeled into place for a batmitzvah. Another recent event saw it transformed into a sugarcoated candyland worthy of Willy Wonka.
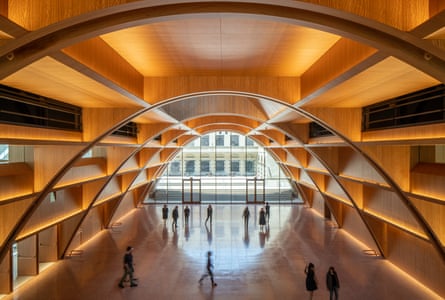
The level above houses an indoor-outdoor chapel, for Friday evening Shabbat services, conceived as a trapezoidal void punched through the width of the building, lined with emerald green glazing and metal mesh, adding a subtle shimmer. Large windows slide open to a terrace that looks on to the temple, its stained glass providing an atmospheric backdrop to night-time events, while a window in the floor creates a nice connection with the hall below. The framed views are a successful move, but once again, the space feels out of tune, more like a place for corporate board meetings than communing with higher powers.
The top floor was originally planned to be offices, but it has been taken over by the Annenberg Foundation and transformed into GenSpace, a “centre for healthy ageing” with a programme of activities for older adults. The fit-out is still under way, but the floor doesn’t seem particularly well suited to its purpose, with big structural beams shooting through the rooms in classic OMA style. Meanwhile the sunken blue terrace is more office breakout space than seniors’ garden, with a staircase to the roof that doesn’t scream older people-friendly.
Relief finally comes at the rooftop, where a terrace provides great panoramic views, from the towers of Century City in the west, to the Hollywood sign to the north, and the mountains to the east. It makes for an ideal vantage point to look back at the historic temple, and across to the brutalist Catholic church – without the new pavilion getting in the way.
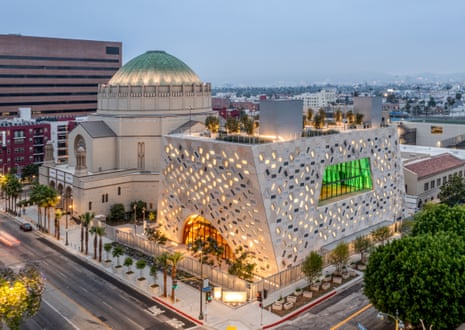
Comments (…)
Sign in or create your Guardian account to join the discussion