It shouldn’t be controversial that schools should be well designed: that the spaces where much of everyone’s childhoods are spent should, as a minimum, be well lit, well proportioned and well planned; that there should be signs of care and glimmers of human spirit in their design and construction; that there might be reminders of nature in the materials and the views out. Even if narrow educational outcomes are your only concern, there’s evidence that these are helped by the quality of school environments.
This point should not be lost, in particular, on a government whose members, in many cases, experienced the handsome architecture of private schools and Oxbridge colleges. But lost it is. Ever since 2014, when Michael Gove was secretary of state for education, new school buildings have been subject to functionalist documents called Building Bulletins. These state, with as much aspiration and joy-in-learning as the instructions for a dishwasher, exactly how much floorspace is allotted per child, how much storage and other ancillary space, and what are the optimal layouts of zones.
In theory, these guidelines set minimum standards, but in practice they are maximums, too, as the pressures of delivery drive them down. Local authorities hand out school building contracts to a few big construction companies who then treat the bulletins as how-to-do-it manuals, to be realised as efficiently and unquestioningly as possible. The results are schools that look like units in business parks. Classrooms like cubicles are lined up in dumb boxes, set in asphalt seas of car park. Materials are plasticky, details unthought. Primary colours might be added, for the notional benefit of childish minds.
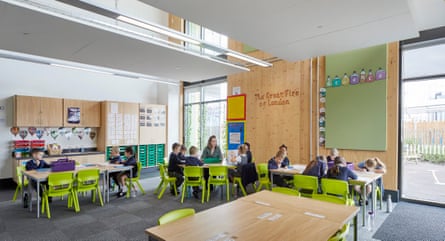
All of which makes Wintringham primary academy, in the Cambridgeshire town of St Neots, a welcome exception. Here, classrooms are designed for maximum contact with the outdoors, through generous windows and external doors and a central oval courtyard containing a planted “grove”, which enables classrooms to get daylight from two sides. The design reflects a philosophy of teaching outside as much as possible, both in the grove and in the surrounding playground. Vegetables and herbs are grown and made into soup; it is planned to keep bees and raise chickens. “It’s about teaching children to love their environment,” says headteacher Tracy Bryden. “If they love the environment they’ll take more care of it.”
The school is built of cross-laminated timber (CLT), the form of super-plywood that makes trees into a sustainable alternative to steel and concrete. It is strong, efficient, reliable and multipurpose. It can do most of the jobs that otherwise tend to be done by different materials: it can hold a building up, like steel, and enclose a room, like bricks. It can provide the visible finish, like painted plaster. It enables rapid construction times: but for a Covid-induced delay of three months, Wintringham academy would have gone up in 12.
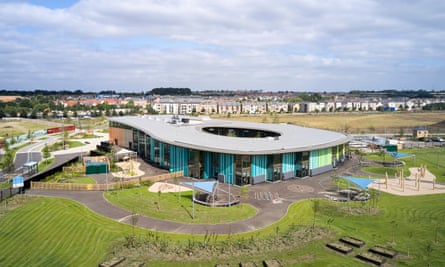
The school’s architects, dRMM, helped to pioneer the use of CLT with their sports hall and music centre for Kingsdale school in south London, which was completed in 2006. They also used the material on their renewal of Hastings pier, which won the Stirling prize in 2017. It is now becoming mainstream, although most school building contractors still prefer steel and plasterboard. The most obvious benefit for the children at Wintringham will be that the timber is visible inside the building. Rather than products of the petrochemical industry – paint, plastic – they see something that grew from the ground.
Ingenuity has been expended to make a little practical poetry out of the Building Bulletins’ prose. Opportunities are taken to create additional learning areas in circulation spaces, which otherwise would be monofunctional corridors. Partitions are, wherever possible, omitted. Storage is creatively handled, distributed within the classrooms rather than in separate rooms. Lockers are placed outside, so as not to use up indoor space. While the bulletins imply that classrooms should be little rows of cells, which is the arrangement in most new schools, dRMM’s more flowing design makes the most of the fact that they don’t actually demand it.
The school is large – with three-form entry plus preschool, it will eventually accommodate more than 700 children and 60 teachers and support staff – but the architecture makes it intimate. The two-storey design also seeks to create a beacon for a neighbourhood that isn’t quite there yet – a development of 2,500 new homes that takes advantage of the fact the St Neots is less than an hour from London by train. The school faces a planned town square, which for now has only promissory hoardings – “an exciting new community”, “wellbeing at its core”. The school hall is at the end of the new building nearest this putative square, so that the public can access it for events and performances without going through the areas dedicated to teaching.
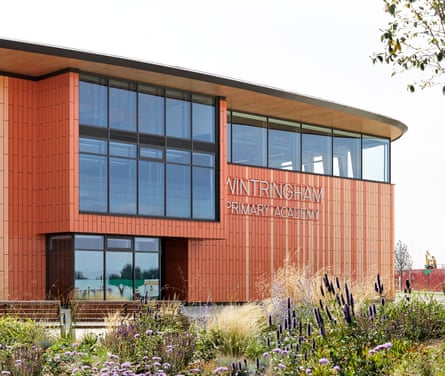
The hall being lofty, the structure is highest at this point. It is also placed on a rise in the ground, so as to give it more presence. The exterior is clad in glazed terracotta, whose tree-inspired gradations of green, yellow and russet seek to combine dignity and playfulness. This is all simple enough stuff, but it communicates a pride in the school and the place that is nowhere to be found in the Building Bulletins.
Wintringham’s qualities – the connection with the outside, the natural finishes, the clever use of space – are not rocket science either. Nor is it flawless – there are some details that, architecturally and critically speaking, could be better. The landscaping is a bit conventional and could-be-anywhere, not really rising to the school’s aspirations to contact with nature. But it still sets a standard that other schools would do well to follow.
That it achieves this much is due to the fact the developers of the surrounding housing, Urban & Civic, were involved in its creation. Before the school itself was designed, they commissioned a masterplan for the proposed square from dRMM. With Cambridgeshire county council, they created a brief that stressed the importance of design. The contractor that won the commission, Morgan Sindall, responded by themselves hiring dRMM to design the building. A process was created whereby the headteacher and her team could contribute ideas to the design, which often doesn’t happen.
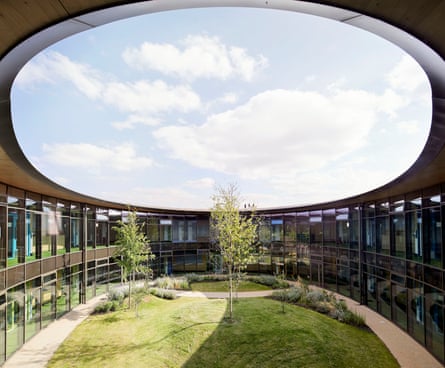
For Urban & Civic, who are pursuing similar policies in the Cambridgeshire villages of Alconbury and Waterbeach and in the Rugby suburb of Houlton, there is enlightened self-interest at play: to create a good school is both worthwhile in itself and helpful in selling houses. Which, for the future pupils of Wintringham, is great. But quality like this shouldn’t depend on the benevolence and intelligence of property companies, in areas where they have a stake. All schools should be built this way.
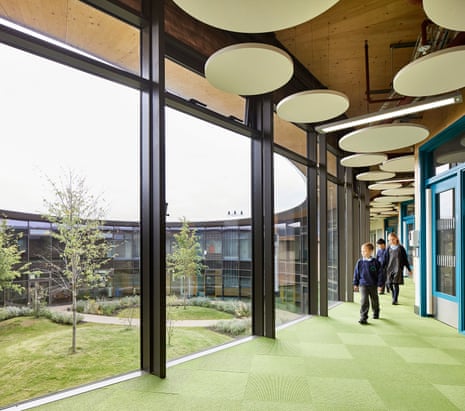
Comments (…)
Sign in or create your Guardian account to join the discussion