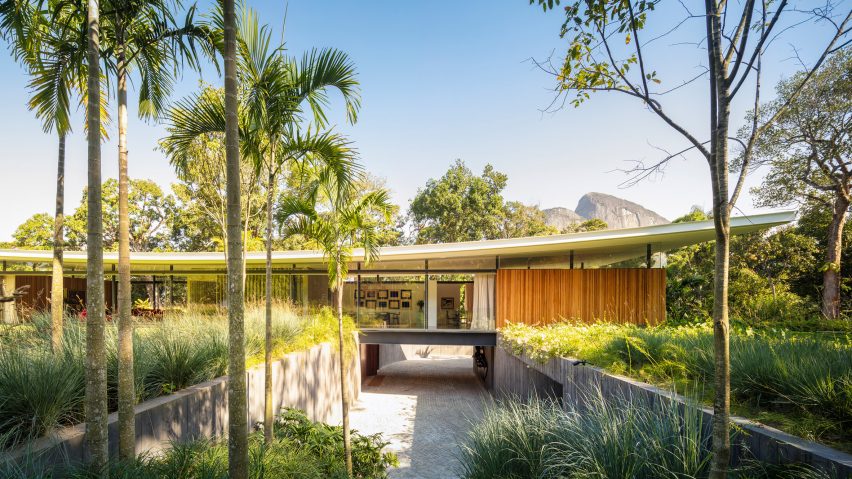
Bernardes Arquitetura tops Rio de Janeiro villa with wing-shaped roof
Rio de Janeiro-based firm Bernardes Arquitetura has completed a home topped by a dramatic curved roof that is meant to resemble a bird's wing.
Located atop a hill in Rio, the residence is known as Asa House for its swooping roof shape – "asa" means "wing" in Portuguese.
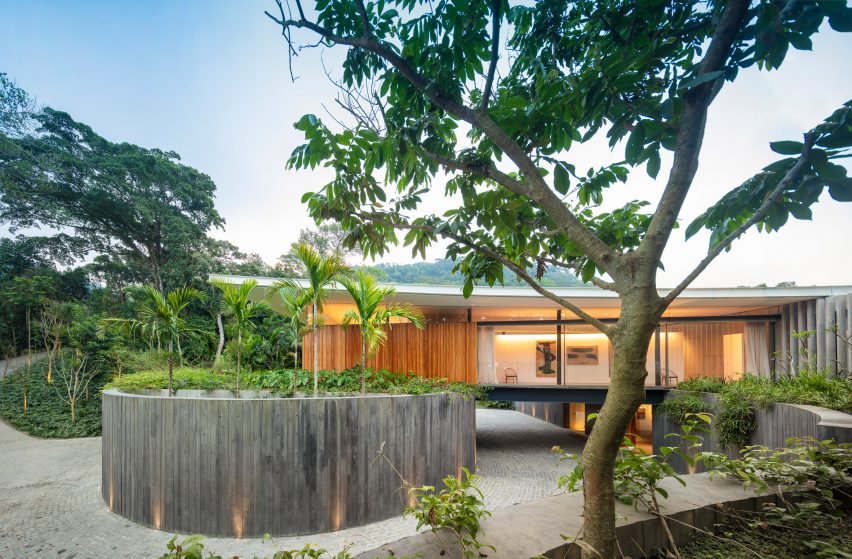
The expansive property has a partially sunken lower level, with the main building placed on top, making the most of views across the lush site.
"The house creates a 'harmoniously contrasting' relationship between landscape and architecture through the articulation of partially underground spaces and emerging transparent volumes," Bernardes Arquitetura said in a project description.
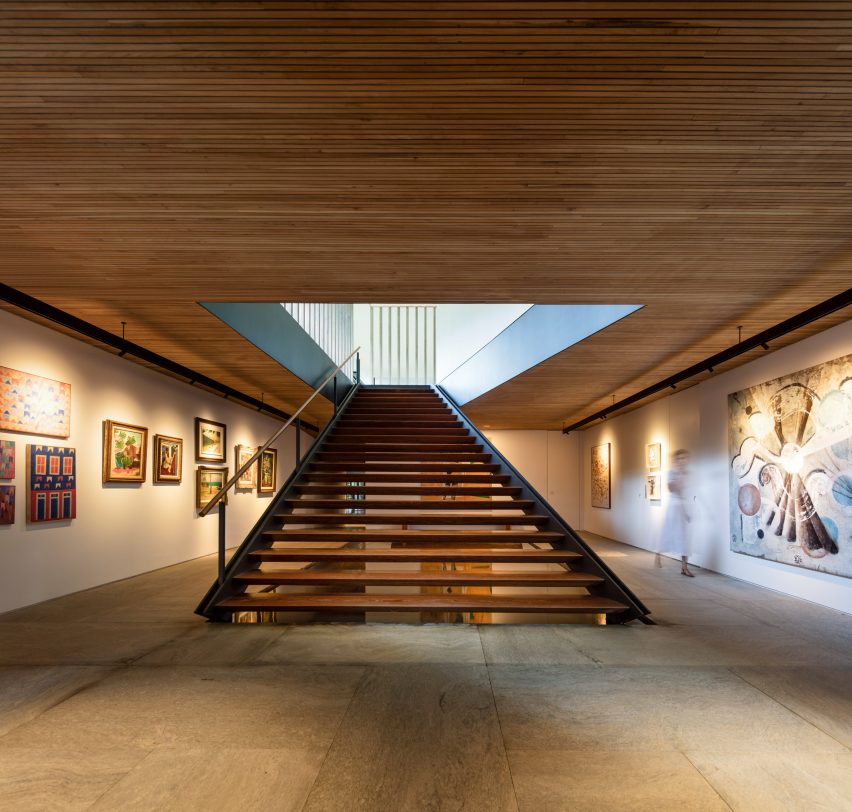
The wood and granite-clad residence is accessed via a driveway that drops off guests and residents to a glass-enclosed foyer on the lower level. Here, a dramatic angled wooden staircase leads up to the main part of the house.
"The house's main social and living areas sit on top of this plinth in a volume made of glass and granite, which resembles a pavilion as seen from the garden," explained Bernardes Arquitetura.
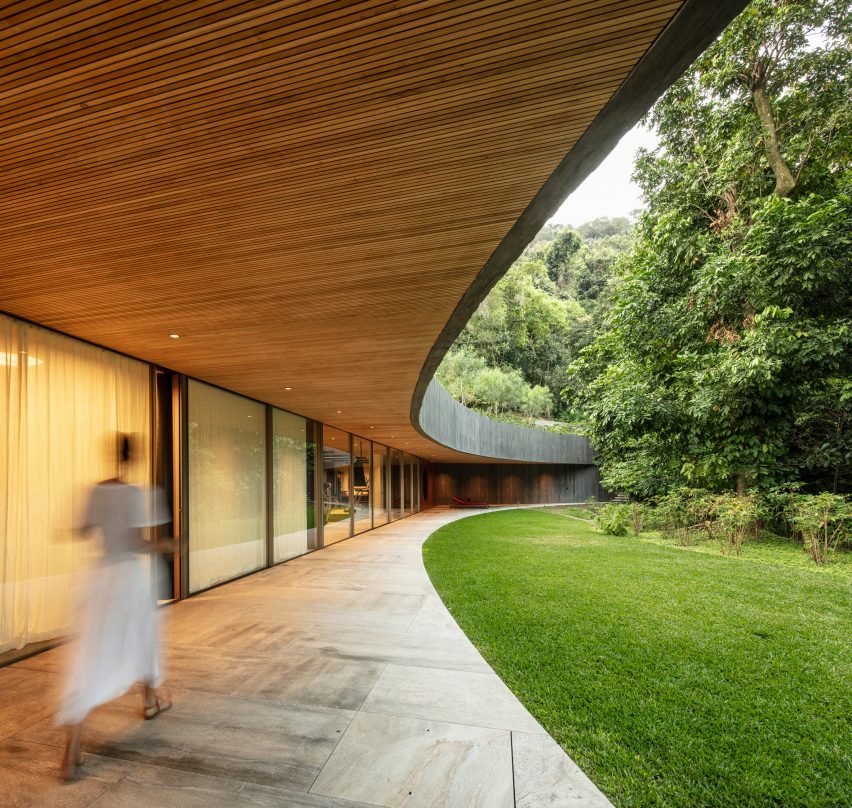
The longitudinal home is laid out with separate living and dining rooms, both of which face the property's lush gardens. Full-height sliding glass walls front this entire face of the building, and are concealed within the walls when they are slid open.
The landscape portion of the project, which was designed by Isabel Duprat, uses species that are endemic to the site.
"The gardens have been designed with the use of native plants typical of the Atlantic Rainforest," Bernardes Arquitetura explained.
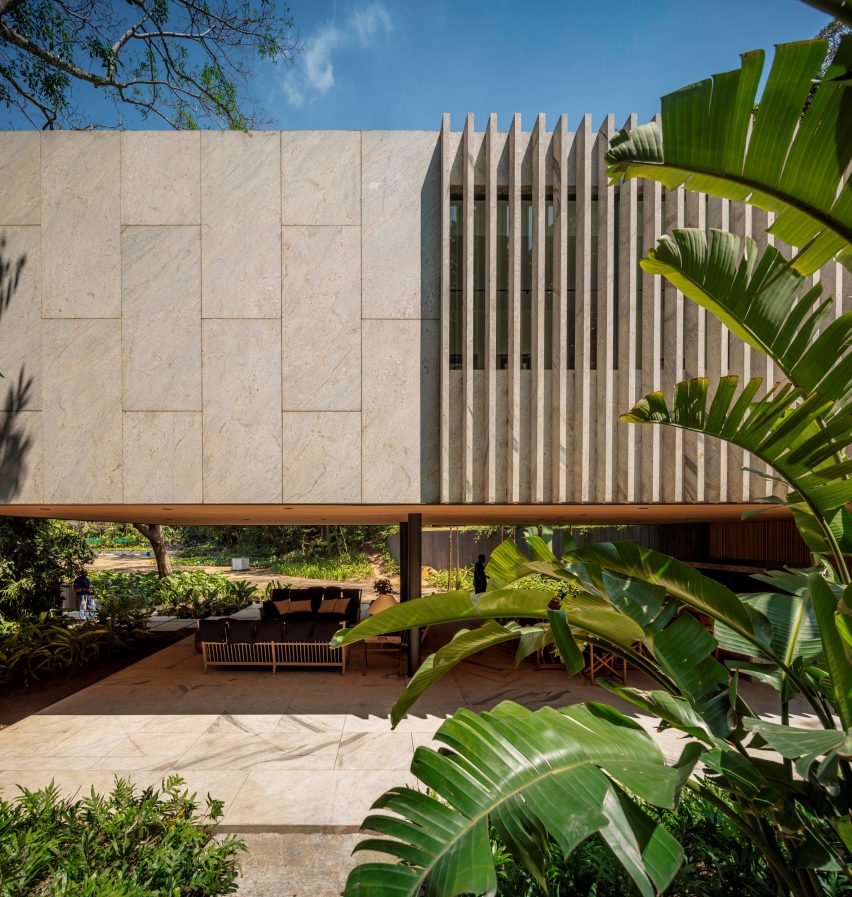
This entire volume is sheltered by the wing-inspired roof, which presents a smooth curvature when viewed from inside the living spaces.
"Its thin, curved roof (the 'wing') extends well beyond its limits, providing important environmental protection to living and dining areas," according to the architects.
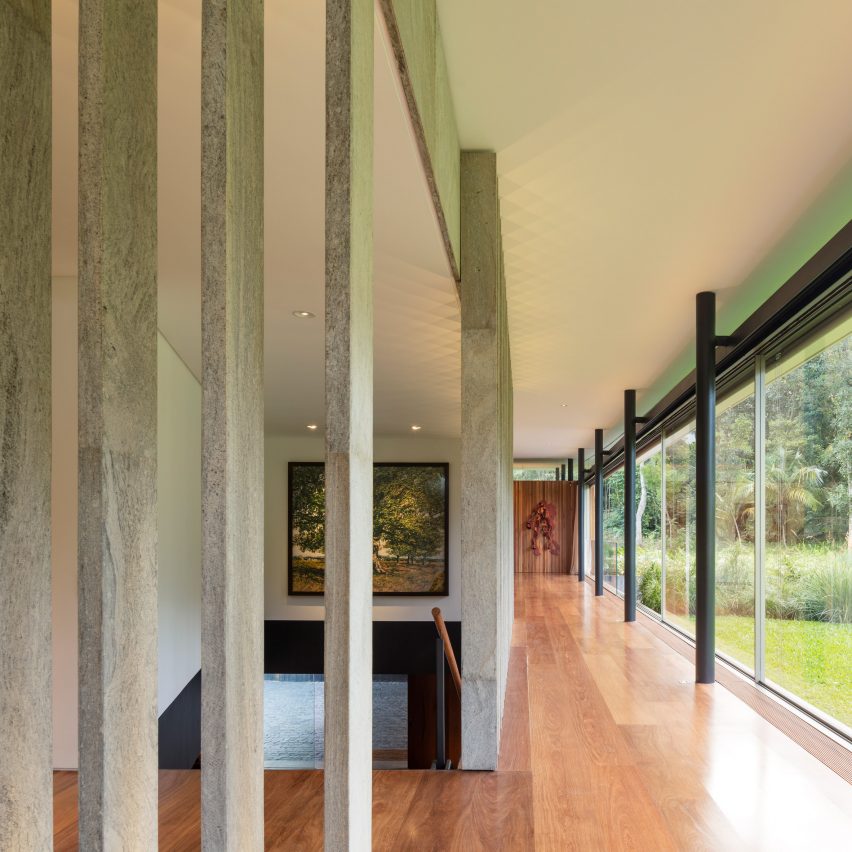
At one end of this span is the kitchen, which is kept separate from the guest spaces, while the other end of the building is anchored by a home office.
The owner's suite is housed within a separate volume, perpendicular to the main part of the home. It contains separate bathrooms and walk-through closets, and culminates with a private terrace that offers the owners unique views of the surrounding forest.
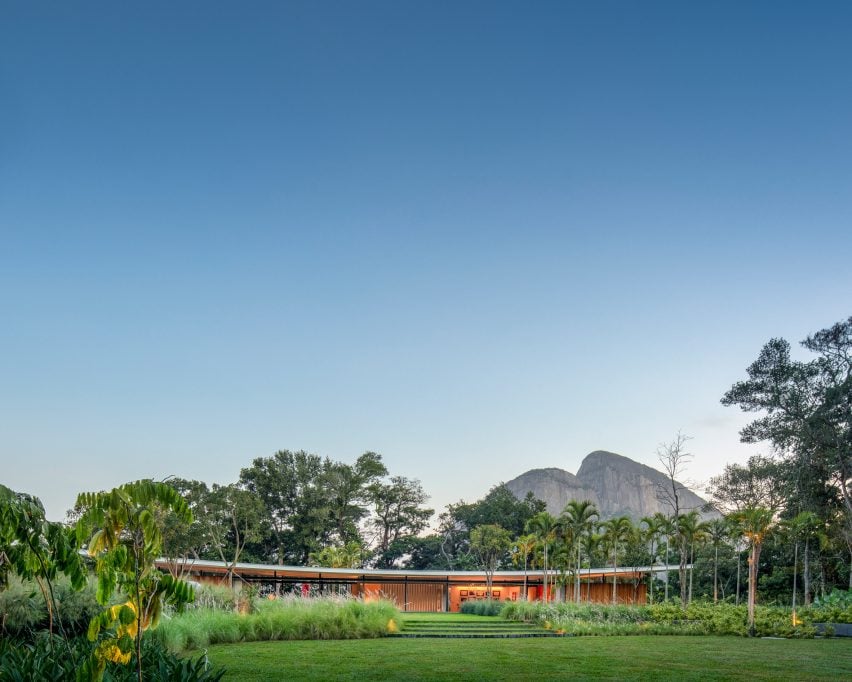
Slender granite slats partially cover the windows, while solid panels form the walls. According to the architects, the stone used here was sourced locally.
"Its granite facade and smaller windows provide more intimate views to the garden while protecting the privacy of the bedrooms," said Bernardes Arquitetura.
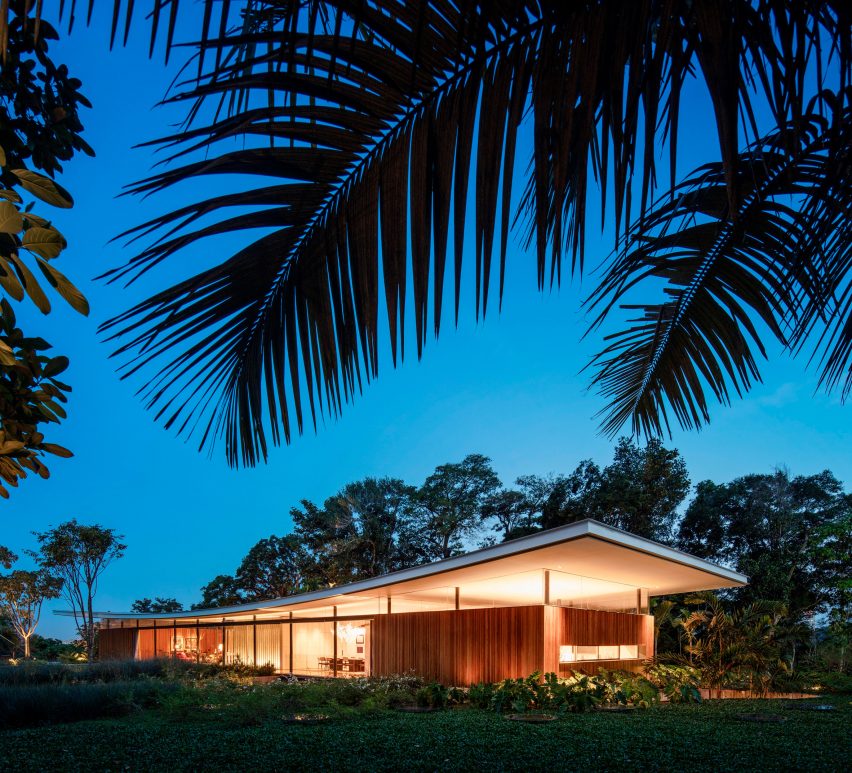
This contrasts the main volume of the home, which is clad in native Brazilian wood species known as "freijó" and "cumaru".
Bernardes Arquitetos is led by Thiago Bernardes, and based in Rio de Janeiro since 2012. The studio has also completed a home made of pigmented concrete to match the surrounding mountains, and a renovation of a hotel overlooking Rio's iconic Ipanema beach.
The photography is by Fernando Guerra.