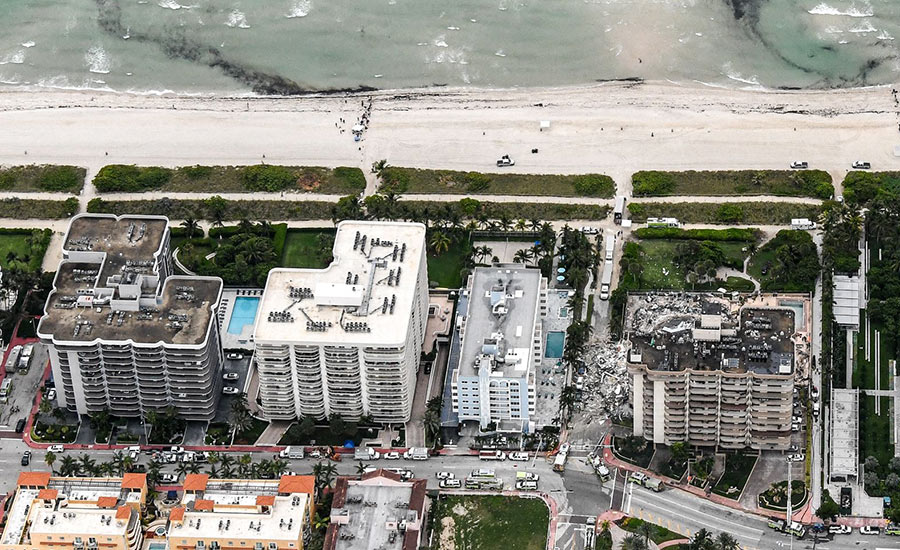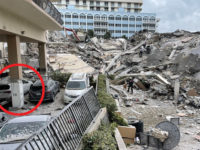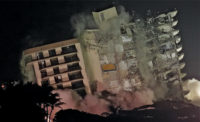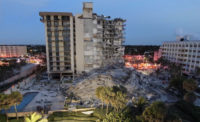There is good news for the residents of the occupied Champlain Towers North, the 12-story residential condominium in Surfside, Fla., located a short distance up Collins Avenue from its near-twin Champlain Towers South, which failed unexpectedly June 24. The unstable remaining wing of the Champlain Towers South concrete structure was imploded July 4, after the partial progressive collapse that killed at least 94 people and left another 22 still missing.
“There’s nothing that we’ve seen so far in the north tower that would indicate any potential for a structural collapse,” says Allyn Kilsheimer, founder, president and CEO of KCE Structural Engineers. “Everything I know [so far] about the north building is positive,” he adds.
Concrete Strength Higher
A few concrete cores already broken indicate concrete strength higher than called for in the original plans, says Kilsheimer, who arrived on June 25 to investigate the Champlain Towers South failure for the town of Surfside, which is north of Miami Beach.
The 111-unit Champlain Towers North is the northernmost building of the original three-building Champlain Towers oceanfront development. Similar to Champlain Towers South, the north building has a reinforced concrete structure with flat plate floor slabs and lightly reinforced shear walls.
“We were asked to look at the north building because its occupants had safety concerns,” says Kilsheimer.
Due south of the north building is the 99-unit Champlain Towers East, which has post-tensioned concrete floor slabs not flat-plate slabs. An unrelated shorter building is south of Champlain Towers East, followed by the site of the razed Champlain Towers South.
Kilsheimer advised owners of Champlain Towers East against any concrete sampling and testing because the building has post-tensioning, which is considered more robust than a flat-plate slab system.
Same Design Team and Contractor
Both the north and south buildings, completed in 1981, were built by the defunct Nattel Construction, a Miami Beach contractor owned by the late project co-developer Nathan Reiber. Both were engineered by the defunct Breiterman Jurado & Associates. Both have a basement under the entire site, including and beyond the building’s footprint.
The north building footprint is also an L in plan, but one leg is shorter in length than the south tower’s equivalent leg.
KCE did scans to locate the reinforcing steel. The team has also completed 3D laser scans of the exterior, done at high noon on July 10 and at midnight on July 11. The basement garage was also scanned.
20 to 30 Concrete Samples
Materials testing should be complete in a couple of days. KCE expects to take 20 to 30 samples of the concrete, mostly from the slabs but also from a couple columns. Column cores are 1.5 in. in dia and slab samples are 4 5/8 in. in dia. Core holes are immediately filled with 8,000-psi concrete, says Kilsheimer.
The engineer is not taking any reinforcing steel samples and not drilling slab cores near columns.
It will be some time before investigators determine the initiating event of the south tower collapse. Kilsheimer reports that the effort to gather and remove for testing the evidence at Champlain Towers South has been delayed by the police. “They consider the south tower site a crime scene,” he says.






Post a comment to this article
Report Abusive Comment