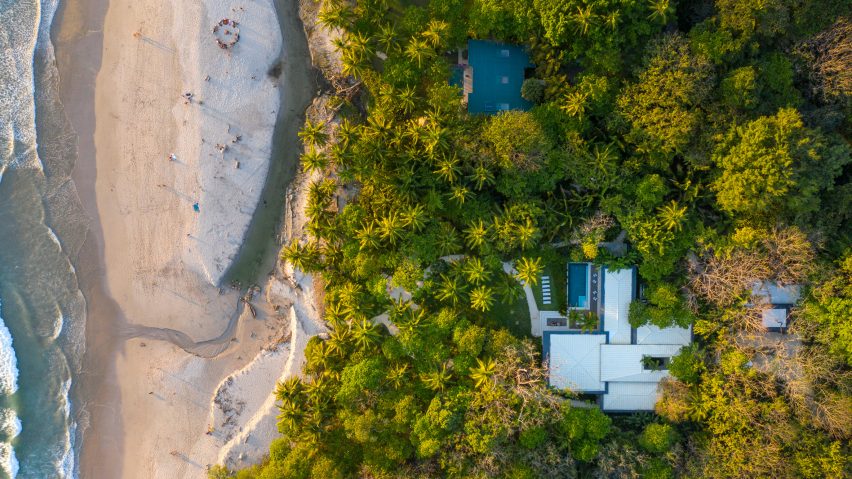
Studio Saxe nestles Sirena House in Costa Rican jungle
Pavilions wrapped in teak and glass form Sirena House by architectural practice Studio Saxe that is set on a lush, beachfront site in Costa Rica.
Sirena House is located in the coastal town of Santa Teresa. Built near the ocean on the edge of a tropical forest, the 1,000-square-metre home was designed to embrace its context.
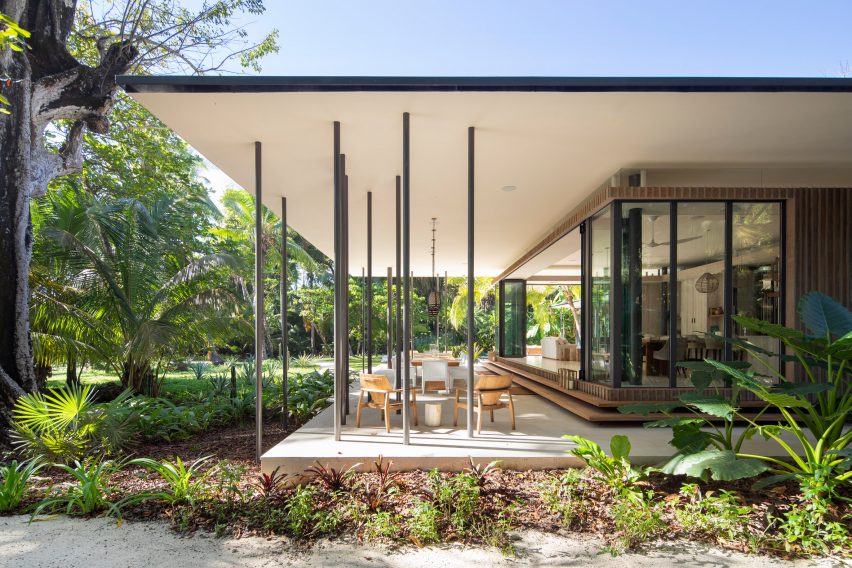
"We decided to integrate the jungle experience into the house and also frame views of the ocean whilst blending with nature," said local firm Studio Saxe.
Rather than one big mass, the firm broke the home down into a series of pavilions that are slightly elevated above the ground.
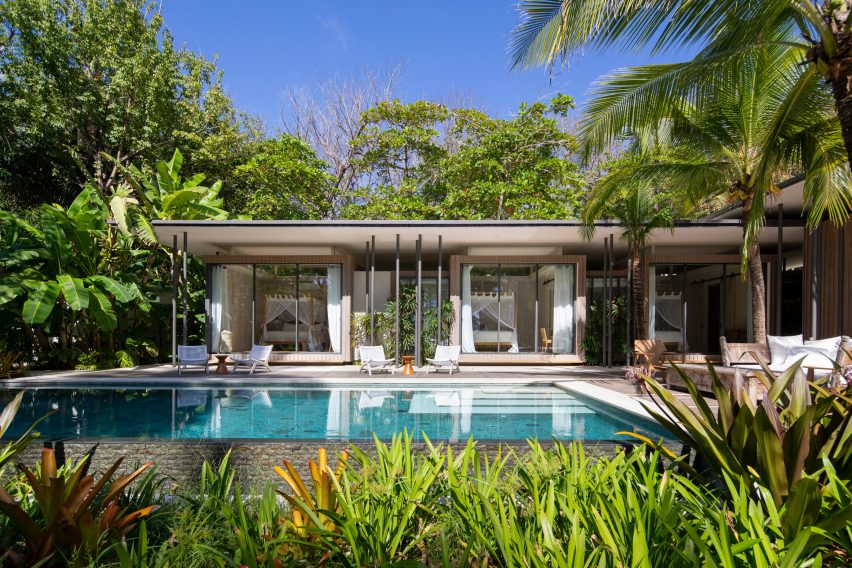
Steel-framed volumes are clad in teak wood, along with large expanses of glass that offer a strong connection to the verdant landscape.
The pavilions are organised around a covered, central area with tropical foliage. Connecting the various volumes are sheltered walkways.
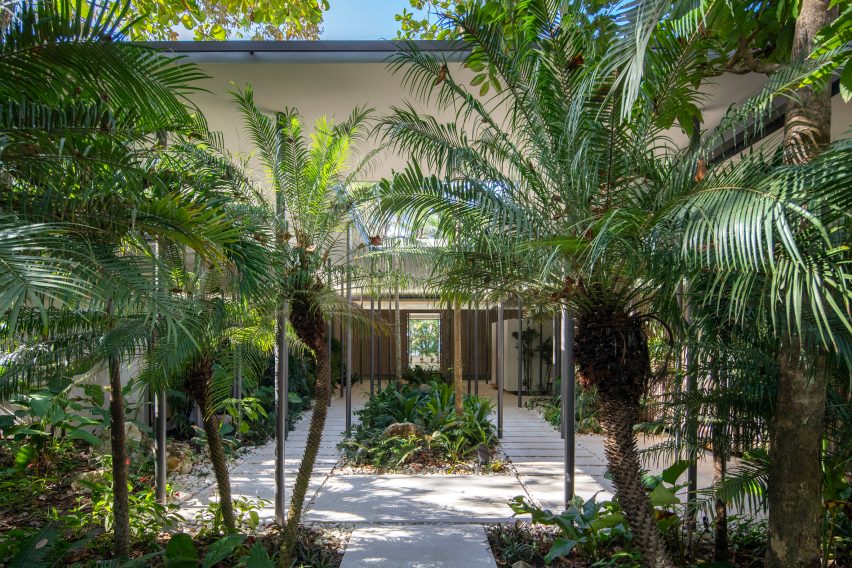
"This allows the inhabitant to experience the intense natural surrounding every time they have to move from one place to the other," the team said.
Thin roof overhangs – which are designed to look as if they are floating – cover the circulation spaces. Supported by clusters of skinny, steel columns, the overhangs were carefully positioned to provide protection from the sun and rain.
The home is accessed on the east, where a walkway leads from a garage to the front entrance.
Three bedrooms are found on both the east and north side of the home. The main suite is located on the south.
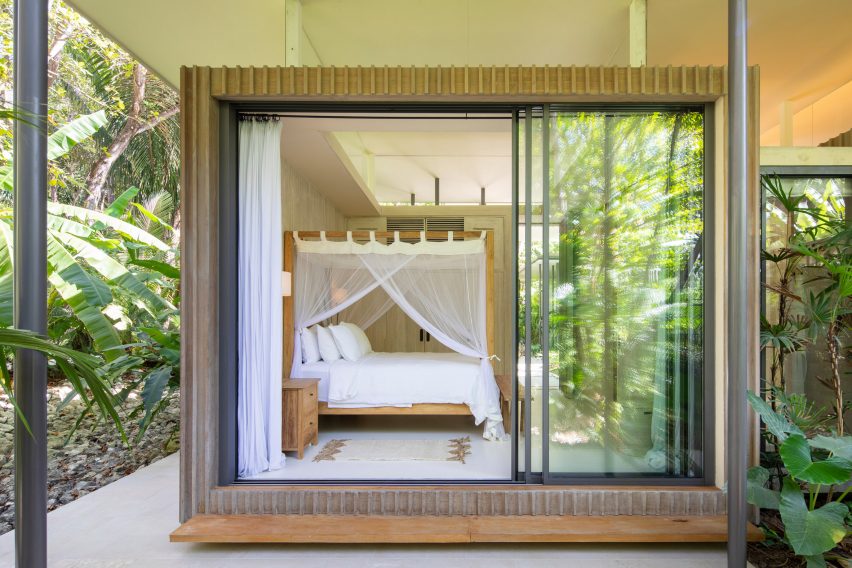
On the west, there is an open and airy space for cooking, dining and lounging.
Folding glass doors enable the public space to become fully open to the backyard, where one finds a swimming pool and lawn. A curved walkway leads down to the beach.
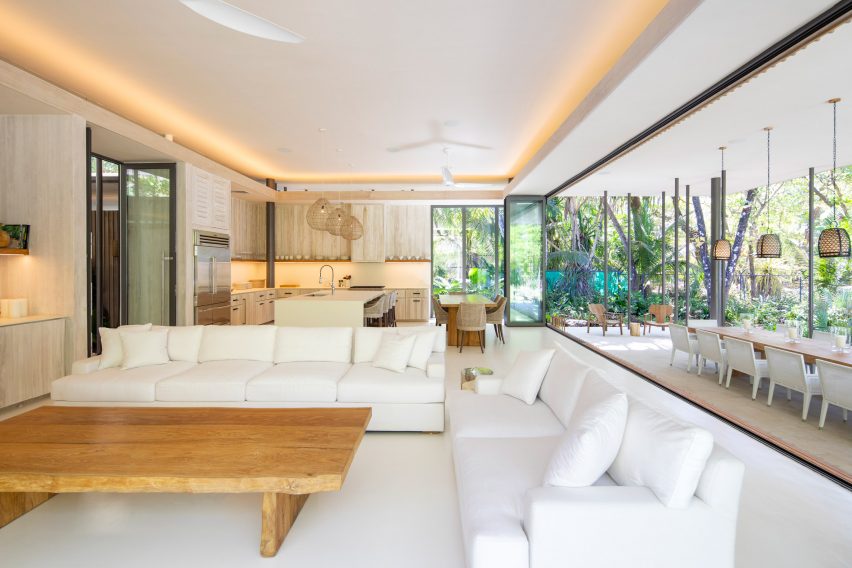
The interior features a neutral colour palette and materials such as teak, stone and Venetian plaster.
Pauline Steenkamer from the local studio Nosara Design selected the decor in collaboration with the client.
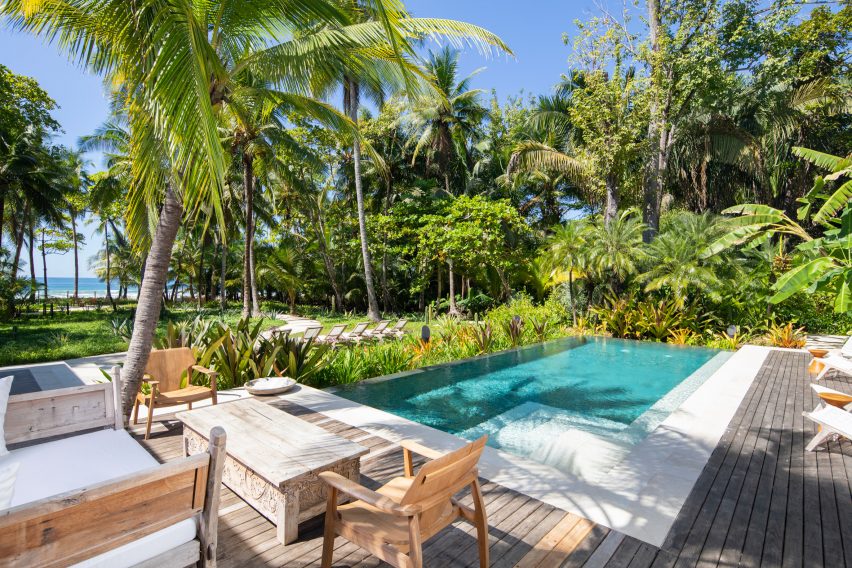
The living room is fitted with a streamlined white sofa and a live-edge wooden coffee table. The kitchen has basket-like pendants and light-toned cabinetry.
In the main bedroom, a canopy bed is paired with a textured rug, woven chairs and a chunky wooden table. Gauzy white curtains are hung from the windows.
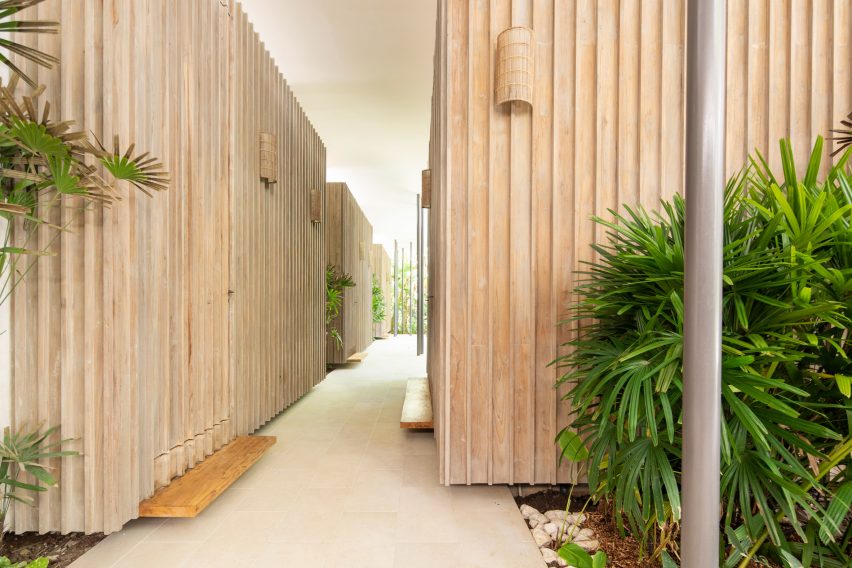
A number of sustainable features were integrated into the home, including a rainwater catchment and water recycling system. Some of the steel columns supporting the roof overhangs help collect rainwater.
Studio Saxe used a process it calls "bioclimatic design" to analyse the sun's movement, along with wind and precipitation patterns.
"An array of sustainable systems and a clever design make this project a pioneer in sustainable tropical architecture that has passive design at its core," the team said.
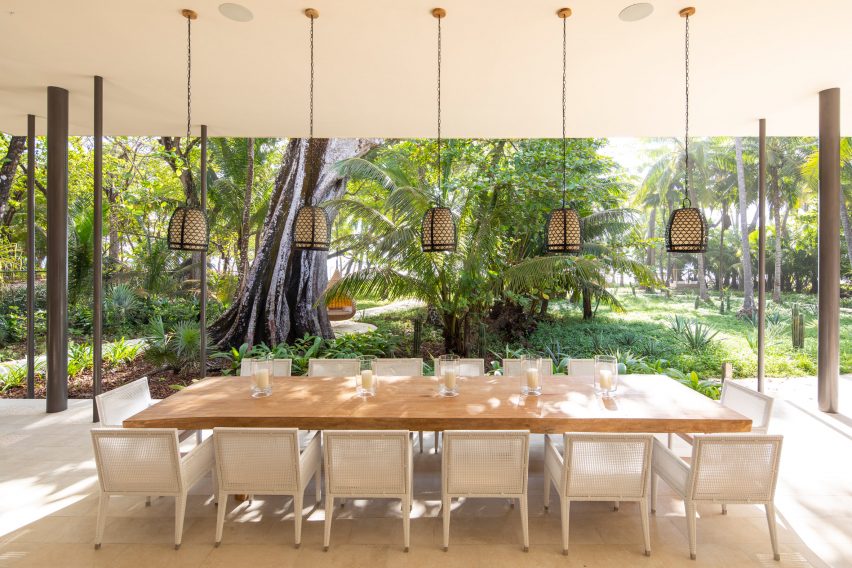
Established by Benjamin Garcia Saxe in 2004, Studio Saxe is based in San José and has satellite offices in Los Angeles and London.
The firm has completed a number of houses in Costa Rica, including a residence clad in charred teak wood and a concrete home with a swimming pool that reaches toward the sea.
Photography is by Andres Garcia Lachner.
Project credits:
Architect: Studio Saxe
Builder: Adrian y Alvarado Empresa Constructora
Structural engineer: Sotela Alfaro
Electromechanical engineer: Dynamo Studio
Interior design: Nosara Design (Pauline Steenkamer)
Landscape: Vida Design Studio