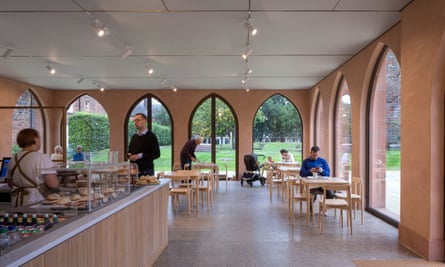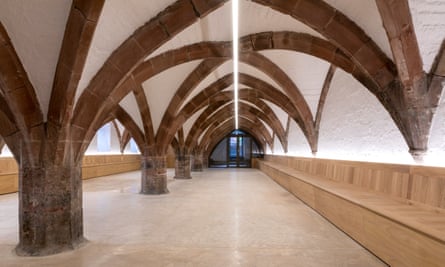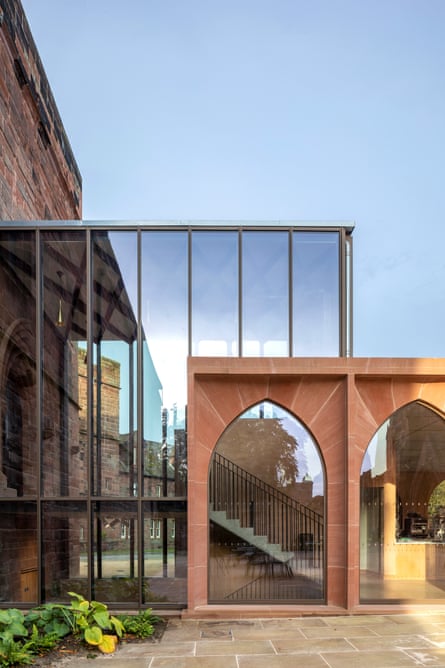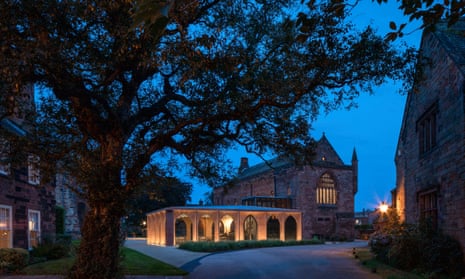For at least two centuries, architecture has been riven by style wars: gothic against classical, one kind of gothic against another, modernist against historicist, postmodern against modern – feuds with the internecine venom of religious sects. John Ruskin, for example, was an arch style warrior: “An ugly soot from the smoke of the pit… the sickly phantoms and mockeries of things that were,” he called the kind of gothic he didn’t like. Yet, in any sane view, architecture has always come in multiple shapes. Square or pointy or curvy, ornate or plain, machine-made or hand-crafted, orderly or free form – it doesn’t really matter so long as it’s good.
Such wars, to the extent that followers of Prince Charles and Donald Trump promote neoclassicism as the one true architecture, are still going on, but the more pernickety battles, the ones that might once have impaled your career for using the wrong kind of crocket, have receded. So a project such as the Fratry at Carlisle Cathedral, whose pointed arches would have roused accusations of heresy from modernists and of impurity from traditionalists, now comes across as a work of sweet and slightly playful reason.
Carlisle, I’m told, has been called Britain’s unluckiest cathedral. The shifting ground beneath it has warped its arches out of shape, bending masonry as if it were Plasticine. Its soft red sandstone wore badly over centuries of Cumbrian wet, and in places was clumsily restored. During the English civil war the Scottish Presbyterian army removed most of its nave so that they could recycle its stones as fortifications. Its cloister and chapter house were also wiped out.

The loss of the cloister made a raw void that lasted into this century. The northern face of the Fratry hall, its 500-year-old dining hall, was left blank and uncompromising without the cloister in front of it. A road passed through the site. Into this void the cathedral’s dean and chapter saw the opportunity to insert what deans and chapters often crave: the means to draw the public into their domain and earn some much-needed revenue at the same time. There would be (it was eventually worked out) an events and lectures space in the old hall, an education centre in the undercroft, and a cafe in a new extension.
“The cathedral needs to be involved in everyday life,” says Bryan Gray, a lay member of the chapter who in his day job is a director of Westmorland, the country’s most civilised motorway services company. A balance, he says, had to be achieved between the retail effectiveness in which he is expert and “respecting historic buildings”.
The cathedral embarked on an early version of their plan 15 years ago. It takes time to negotiate a way through the multiple gatekeepers tasked with defending ancient religious monuments and Grade I-listed structures, and through the complexities of raising funds. In 2014, they jettisoned a previous scheme and hired new architects. They chose the somewhat inexperienced young practice Feilden Fowles, whom the Observer had spotted as one to watch in 2011, and who would be finalists for the 2019 Stirling prize with their Weston visitor centre at Yorkshire Sculpture Park.

The new team came up with the L-shaped arrangement that now stands, with a new pavilion containing the cafe projecting at a right angle from one end of the hall. They proposed a simple rectangular structure, framed and glassy, that they hoped would respectfully complement the old stone pile next door. This style, though, didn’t play well in Carlisle, whose centre received the rough end of incompetent 1960s modernity, so the architects were sent back to their computer screens.
“We saw it as a good challenge”, says the project architect Ingrid Petit. “How to maintain integrity?” True modernist believers would never have countenanced overt reference to past styles. Here, they had to relate in an explicit way to their medieval surroundings. So they came up with an outer layer of pointed arches, which though built in red stone similar to that of the cathedral are not quite as gothic stonemasons would have known them.

Their stones, for a start, were cut by computer numerical control machines, which use digital data to sculpt three dimensional shapes, before being finished by hand. At the point of the arch, where for centuries you would have expected to see a keystone, they have put a vertical joint between two adjoining stones. Behind the arched wall stands a concealed steel frame, which carries the pavilion’s roof. Ruskin would have hated it, both for the use of industrial processes and for the fact that the arches are largely ornamental. They hold themselves up, but don’t do the work of supporting the whole building.
But in this age after the style wars (mostly), a more relaxed attitude is possible. The design takes a common-sense approach that involves using the best means, mechanical or manual, available. The combination of steel and stone creates an enjoyable play between the mass you expect from masonry and the transparency of its large glazed openings. You get a strong sense of your surroundings from the airy interior. Outside, the pavilion sits lightly on its venerable ground.
The building is also crafted. It’s good to see stone shaped and moulded. Consideration is given to the directions of its grain, to its joints, to incisions that adjust the visual perception of weight. Nor is the design all about the arches. A bronze-vaulted glass box containing a staircase and a purpose-made wheelchair lift creates a poised transition to the upper level of the hall. Other materials are simple but well chosen: polished concrete floors, built-in furniture in oak. The hall and the undercroft have been intelligently decluttered. If there is a criticism, it would be that the £2.5m project is almost too sensible and well mannered; then again, the precincts of Carlisle Cathedral are not really the place for radical statements.
The courtyard outside the pavilion could also do with being less arid. Here, the thinking of service stations becomes too dominant: Gray wants minimum obstruction to the money-earning cafe tables that fill it in moderate-to-good weather. But a tree, at least, would make a difference. It’s a nice feature of the project that its pointed arcades restore a memory of the lost cloister. But what is a cloister without some green?

Comments (…)
Sign in or create your Guardian account to join the discussion