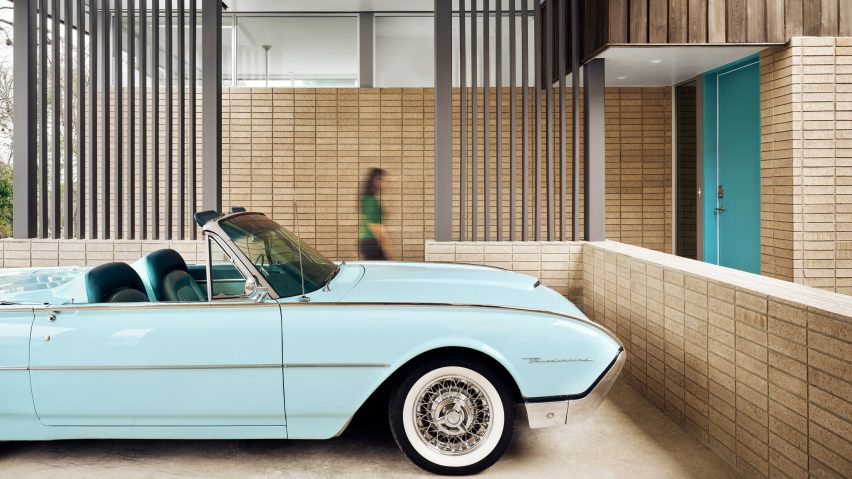
Mark Odom pays homage to the 1950s with Inglewood Residence in Austin
A vintage car parked outside this house in Austin designed by Texas firm Mark Odom Studio adds to its mid-century modern aesthetic.
Slatted screens, pale masonry walls and a pebbled roof are among the features typical to 1950s homes that are included in the project, called Inglewood Residence.
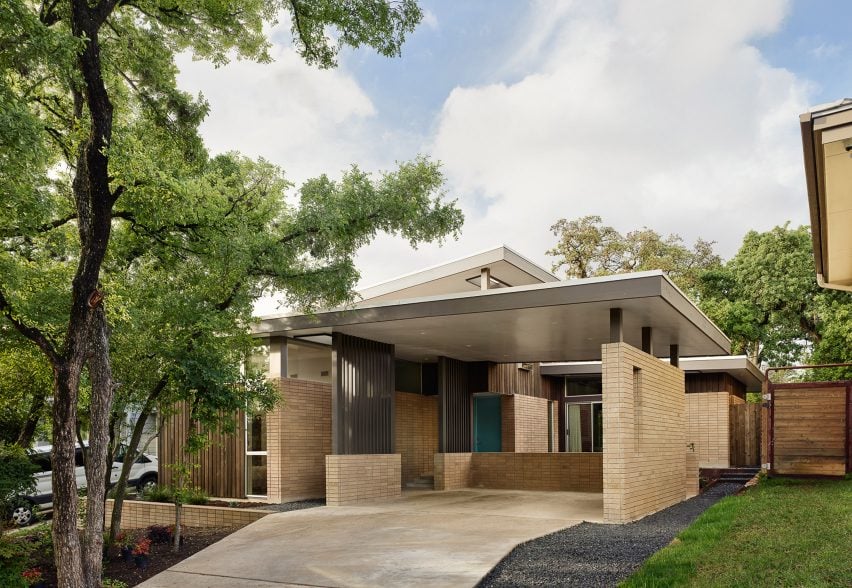
"The homeowner has a deep appreciation for mid-century architecture and expressed wanting all the elements you would find in a quintessential mid-century design home," said studio founder Mark Odom.
The resident, who was the civil engineer on the project, is also a fan of the vintage El Camino in the iconic aqua colour, whose colour informed the hue of the front door. Photographs show a vintage Thunderbird parked in the covered garage to showcase this.
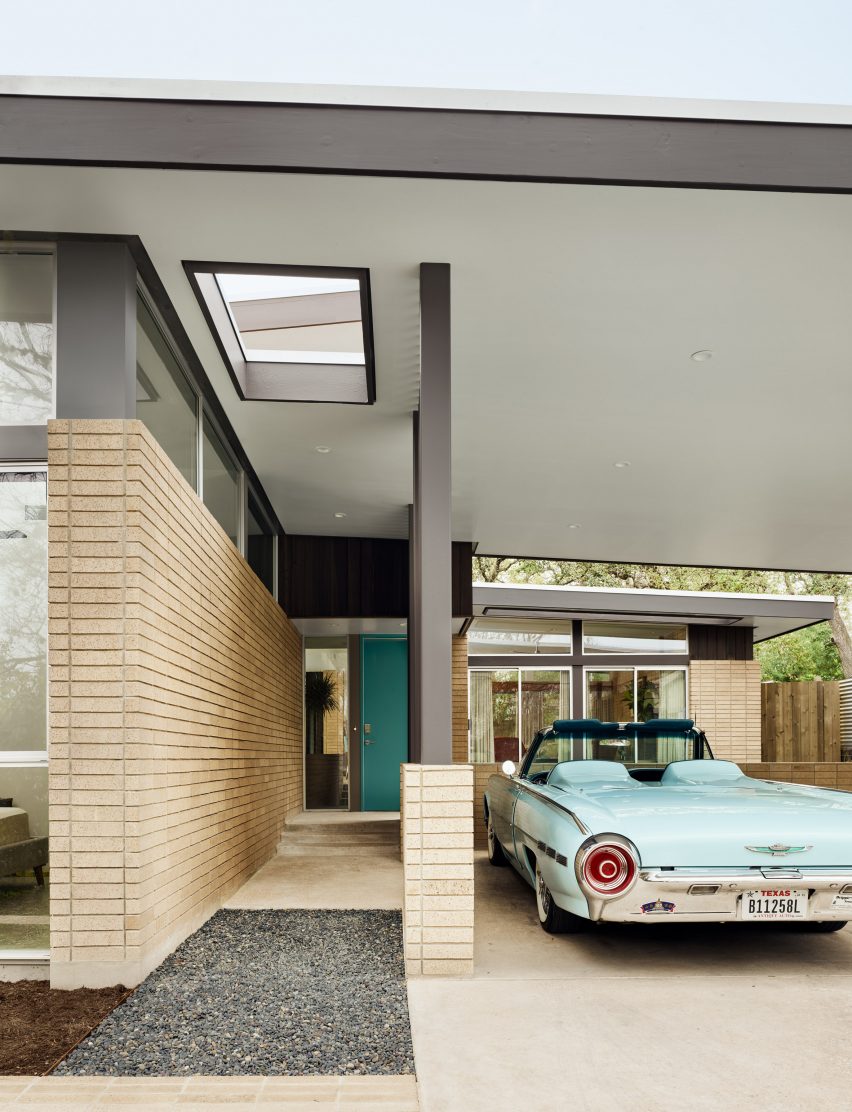
Measuring 2,400 square feet (223 square metres), the residence is built to preserve existing trees growing on the site. The garage is placed in front of a small entrance yard where one of the trees grows, while the others are located in the back garden.
Mark Odom Studio placed a long, slender volume on one side of the plot to make way for these outdoor areas. The open-plan lounge, kitchen and dining room is arranged to protrude from this form and sit in between the front and rear yards.
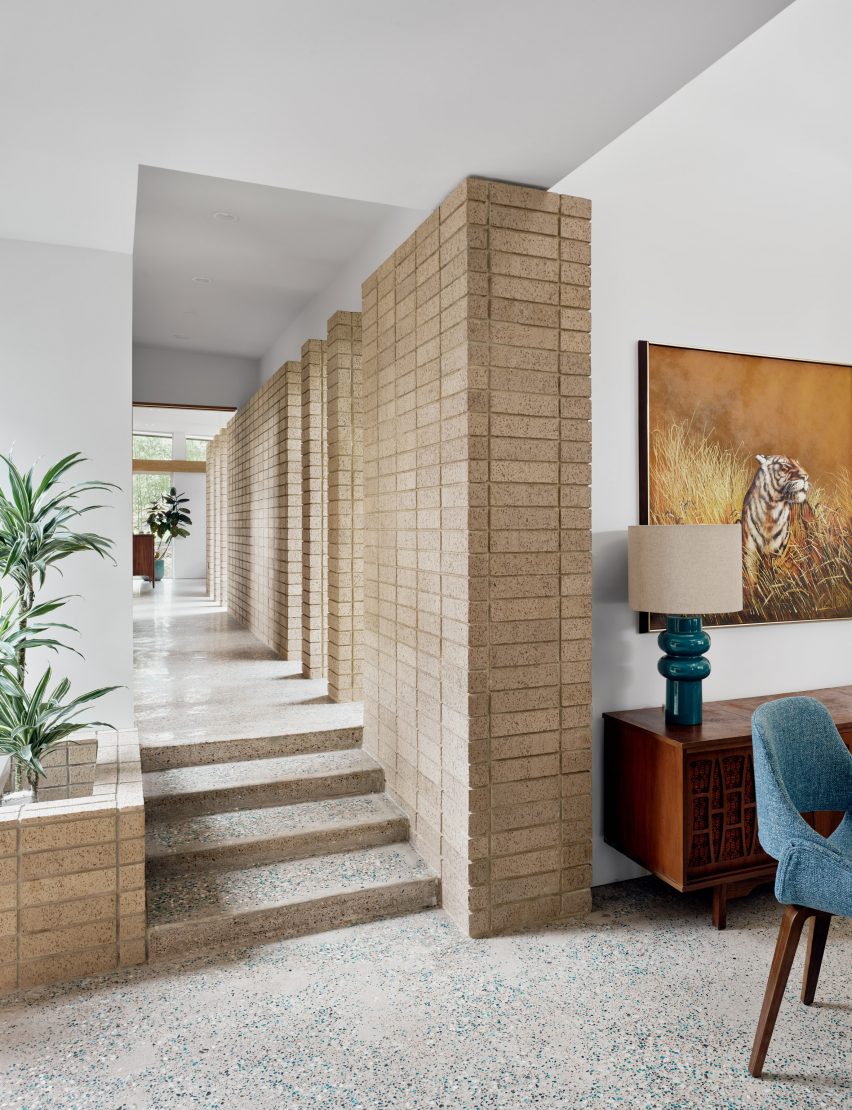
A third courtyard is placed next to the kitchen, with sliding glass doors allowing for plenty of natural light.
"The intended experience is to feel continuously connected with nature while moving through the house," said Odom.
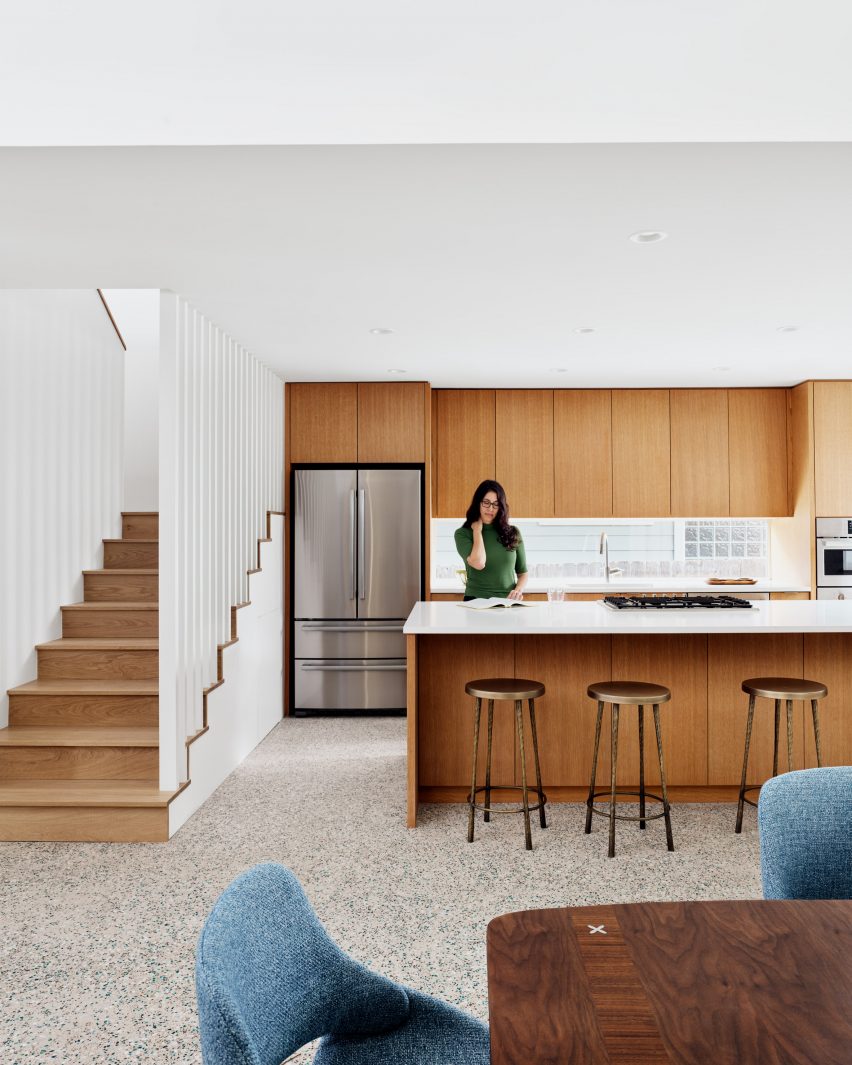
"The design inspiration was based on the 'courtyard house', centred around the existing trees as well as making sure natural light spilled into all interior spaces," he added.
Pale masonry blocks on the exterior continue inside forming a spine that runs lengthways down the residence.
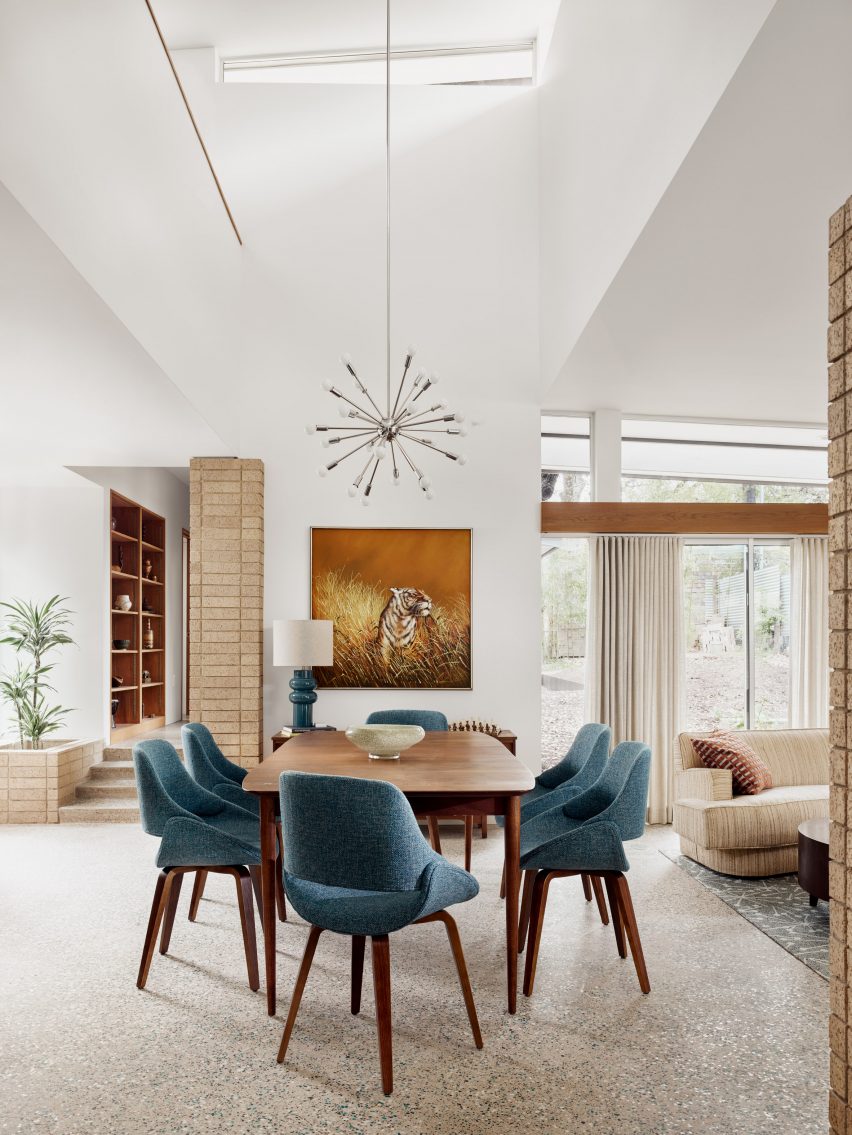
Inglewood Residence is mainly on one level, apart from a small mezzanine loft. Slight level changes, however, are used to differentiate between areas.
Three steps, for example, lead from the entrance hallway up to the main living area. Another set of steps lead from the kitchen to down to two bedrooms placed towards the front of the house.
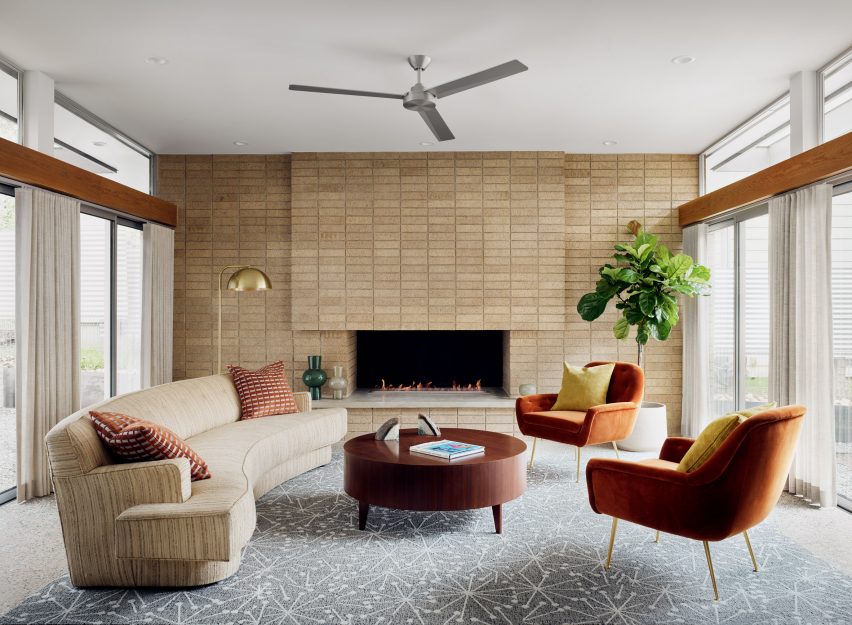
A master suite and a utility room are set on a slightly higher level towards the rear of the house.
Covering the floor is terrazzo made from 1,800 pounds (816 kilograms) of coloured glass the team "hand spread" as the concrete foundation was laid. Interior walls are then all painted white, aside from the exposed brick.
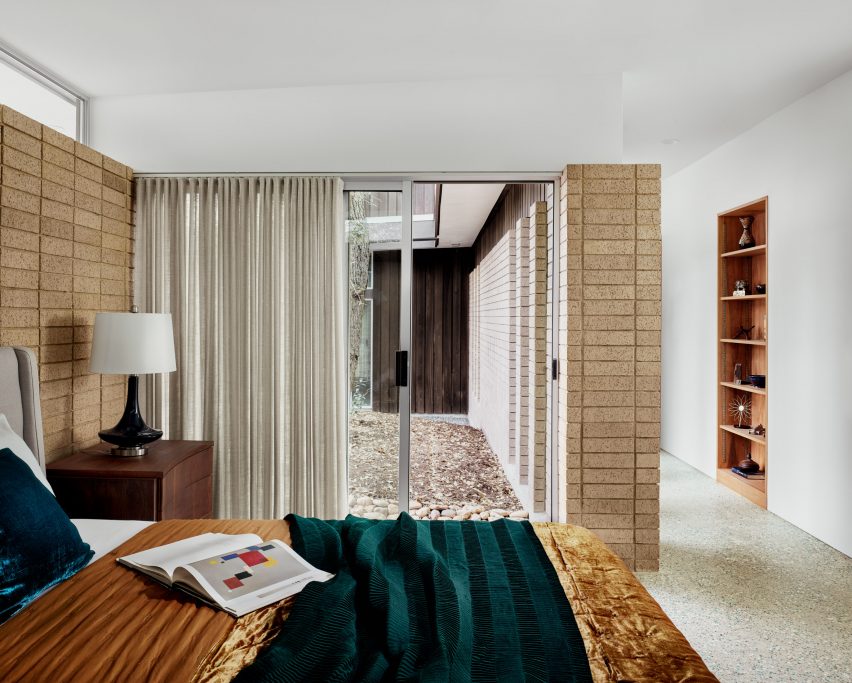
Details are offered by touches of wood like the kitchen cabinetry and treads of the staircase, which peep through the slatted white balustrade and wall that separates the stair from the kitchen.
In the lounge, wooden frames for lightweight, white curtains run below clerestory windows. Other nods to the mid-century design in this room include the brickwork fireplace and the furnishings, like the curved sofa.
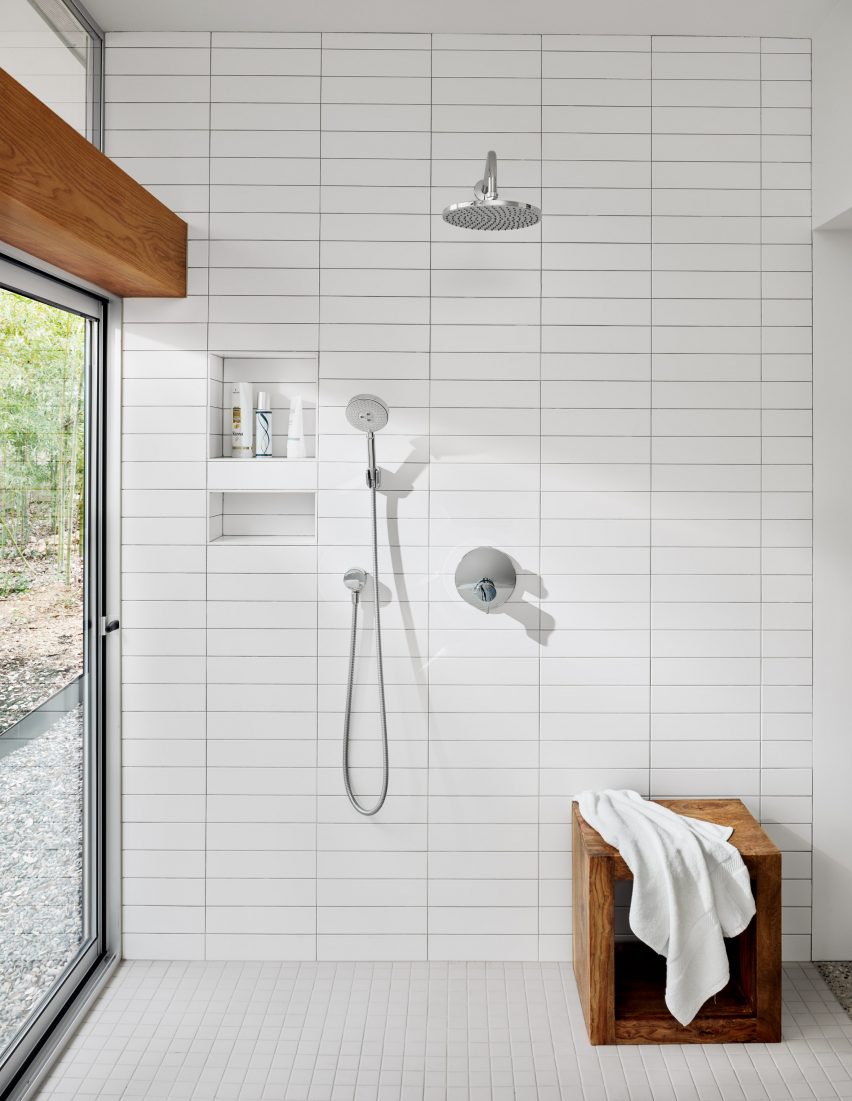
The team also used wooden bookshelves sourced from the classroom of the client's father, who used to be a school teacher.
Mark Odom Studio was founded in 2004 and has offices in both Austin and San Antonio. The firm's previous projects include the restoration of a mid-century building for Austin insurance company BKCW.
Photography is by Casey Dunn.
Project credits:
Architect: Mark Odom Studio
Structural: PCW Construction, Inc.
Civil: Thrower Design, Neslie Cook (owner)
Builder: Doug Cameron, Eco Safe Spaces
Landscape: Mark Odom Studio Eco Safe Spaces
Interiors: Mark Odom Studio
Interior furnishing: Ruby Cloutier