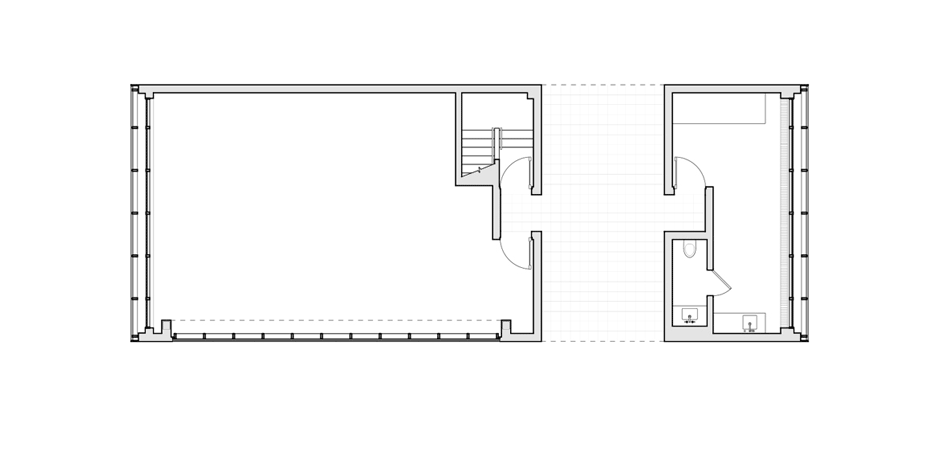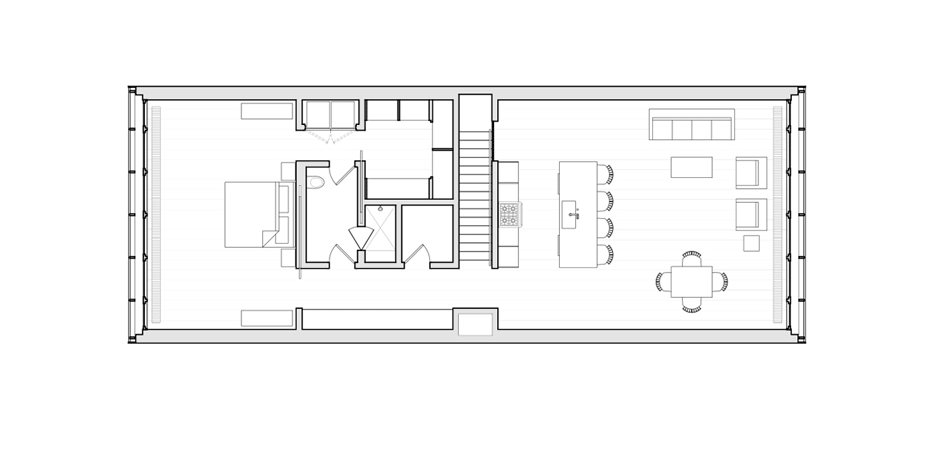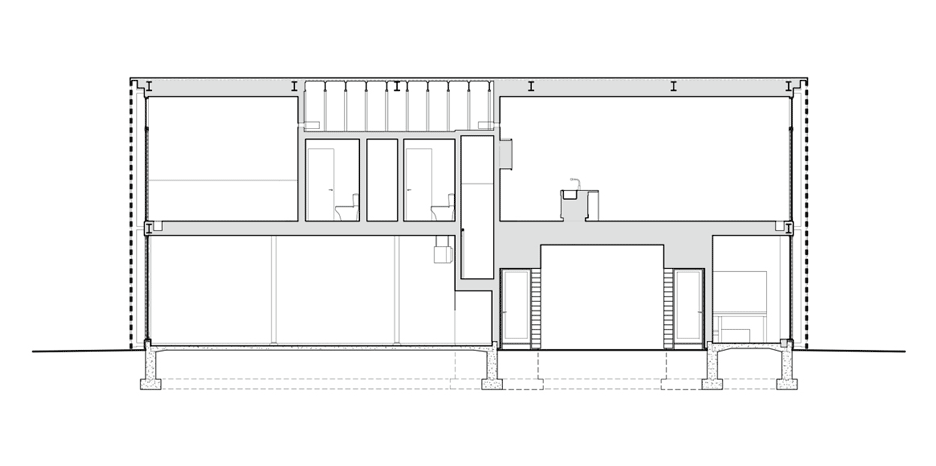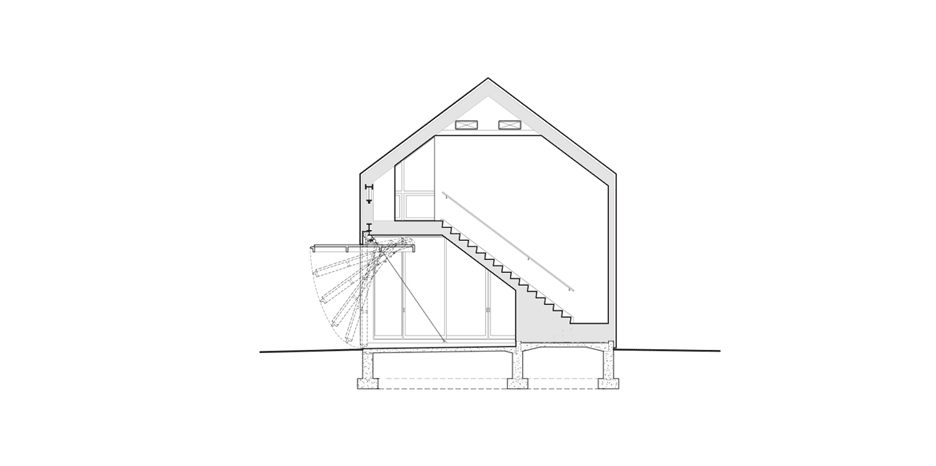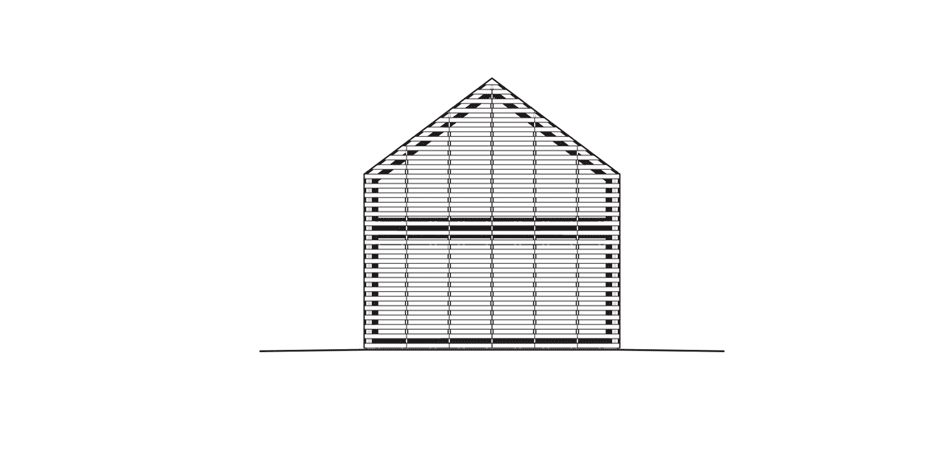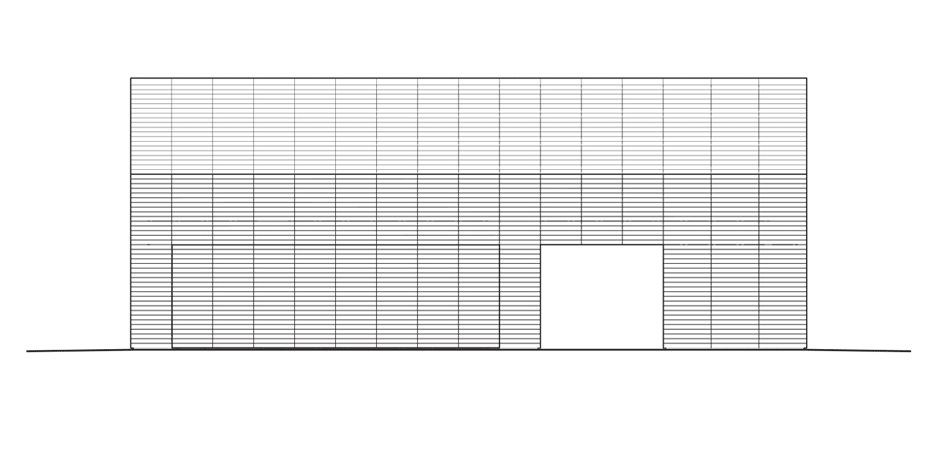Red Barn by Roger Ferris + Partners provides an artist's retreat in Connecticut
Connecticut-based firm Roger Ferris + Partners has built an artist's studio and residence clad with bright red siding on a Connecticut estate (+ slideshow).
The barn-shaped building near the coast was designed as a retreat for an artist based nearby.
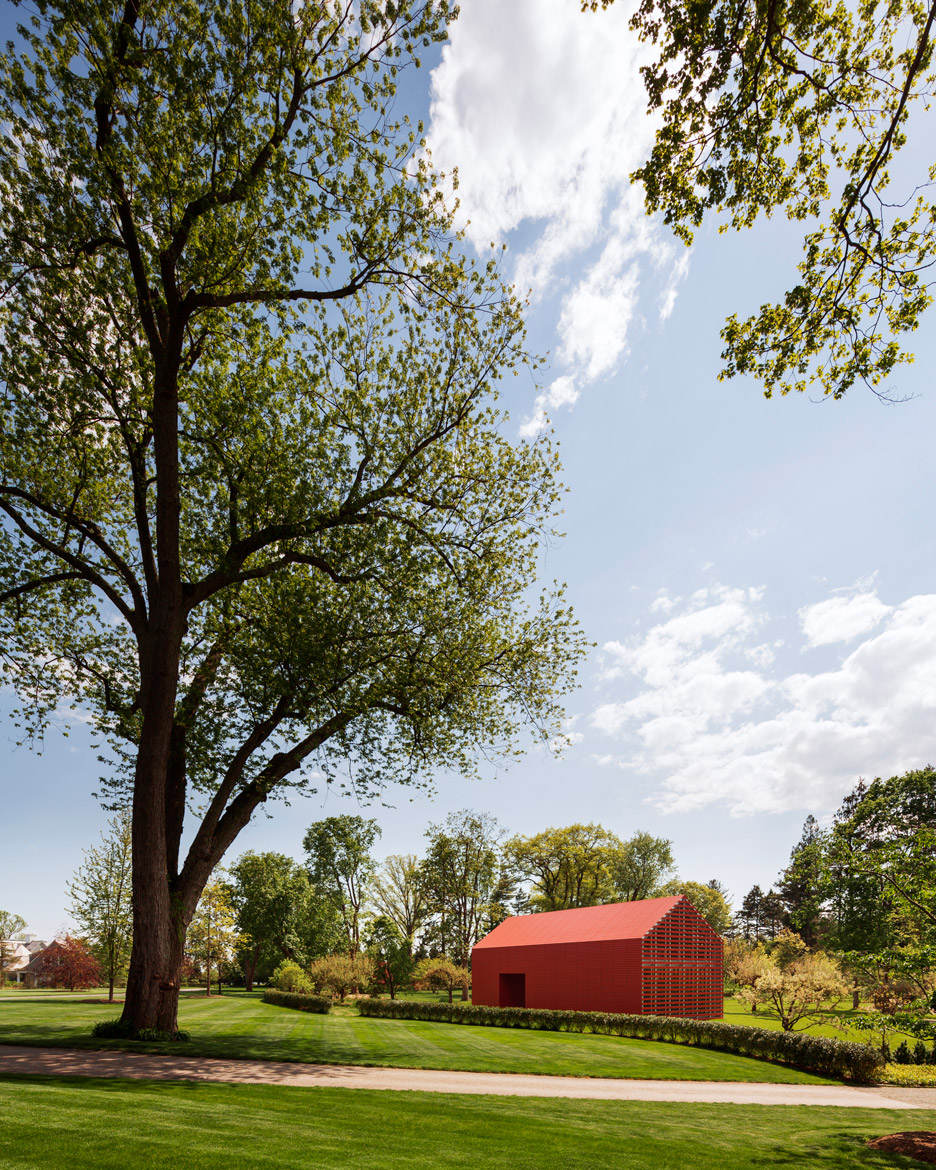
The structure's geometry is reminiscent of vernacular rural New England architecture, but the studio contrasted this by cladding the entire building in bright red horizontal slats.
"In stark counterpoint to the traditionalism of the estate, the building houses its functions in Minimalist, graphic efficiency as it reinterprets a common New England building form," said the architects.
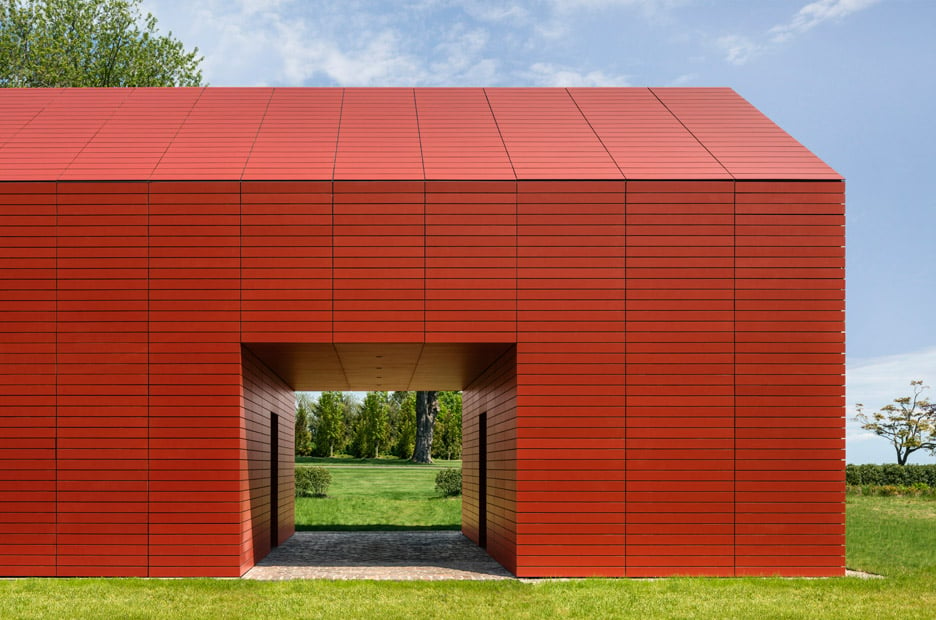
The slats are made of a material called Swisspearl, a high-end fibre-cement product. They are used for cladding as well as louvers.
Since the same material is used on the house's entire surface, it reads from a distance as a solid red volume.
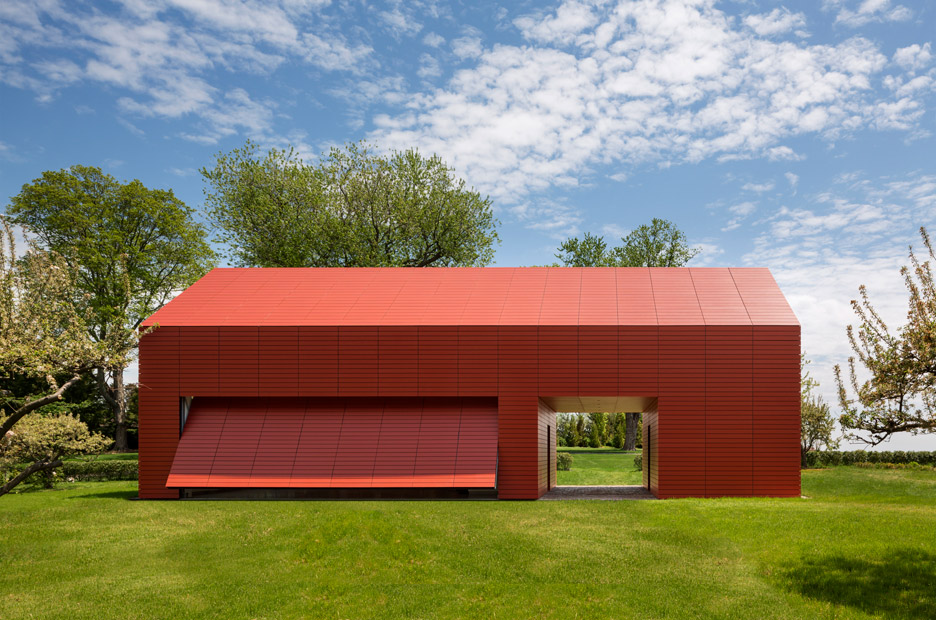
The residence recently earned an Architizer A+ 2016 Popular Choice Winner award in the Architecture and Colour category, which recognised the studio's strong use of colour for this project.
The barn encompasses studio spaces as well as living quarters on the upper floor.
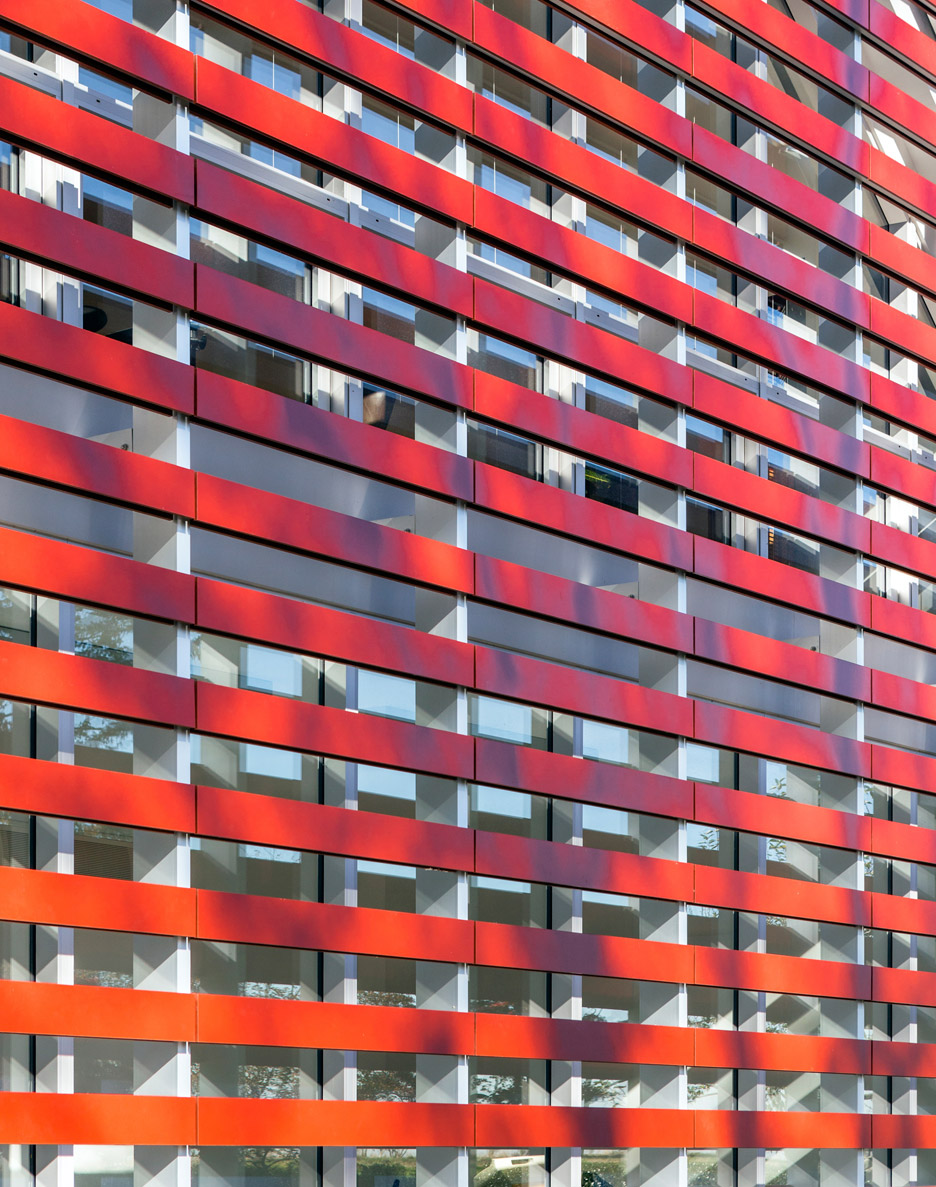
A large opening cuts perpendicularly through the house at ground level. From this entrance, the artist's workspaces are accessible on either side.
The larger of the two spaces is glazed on its northern end, which provides soft, consistent light to the studio. This room also has an operable garage-style door that opens to the west.
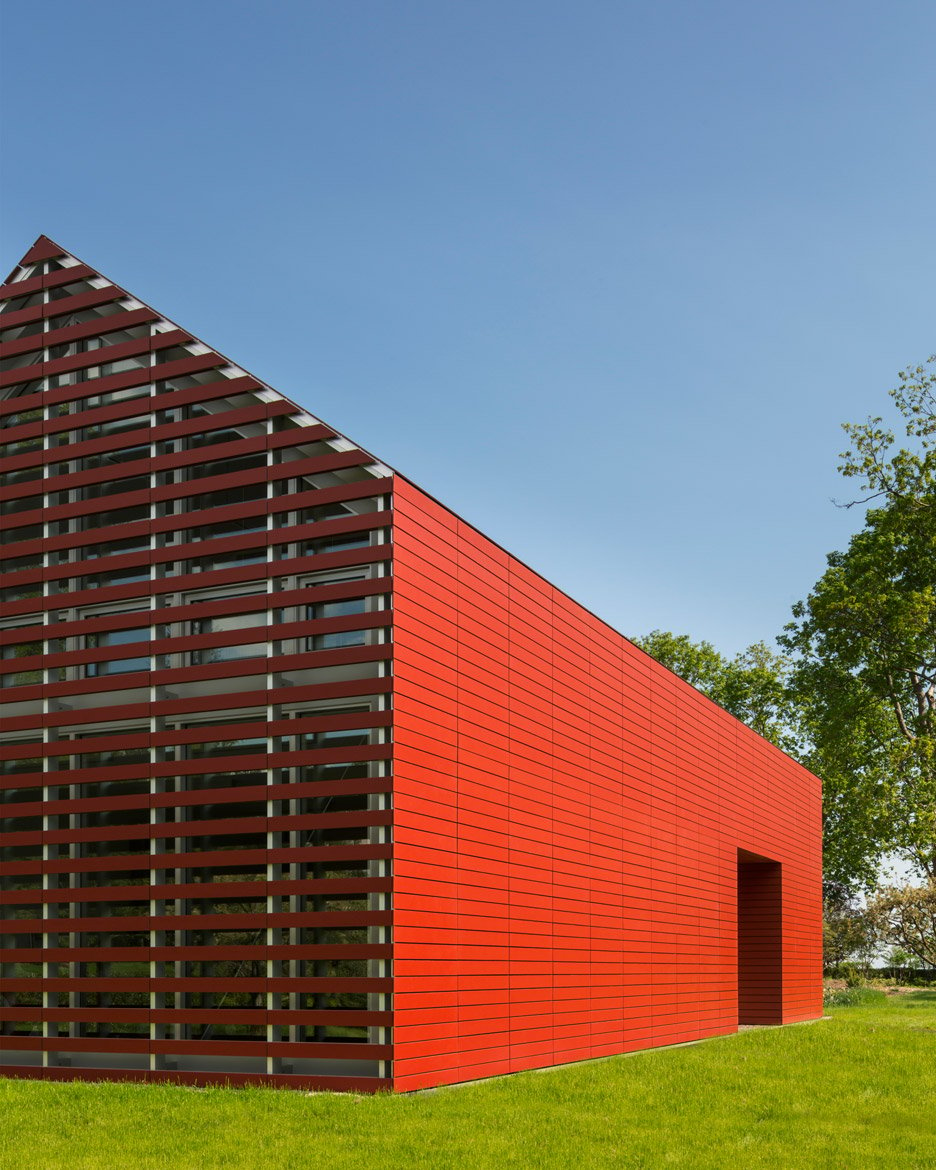
At the other end of the house, the smaller workshop features a similar full-height window on its extremity.
"This room has a full-height glazed wall, which faces south towards Long Island Sound at the property's edge and is partially concealed by louvers," said the architects.
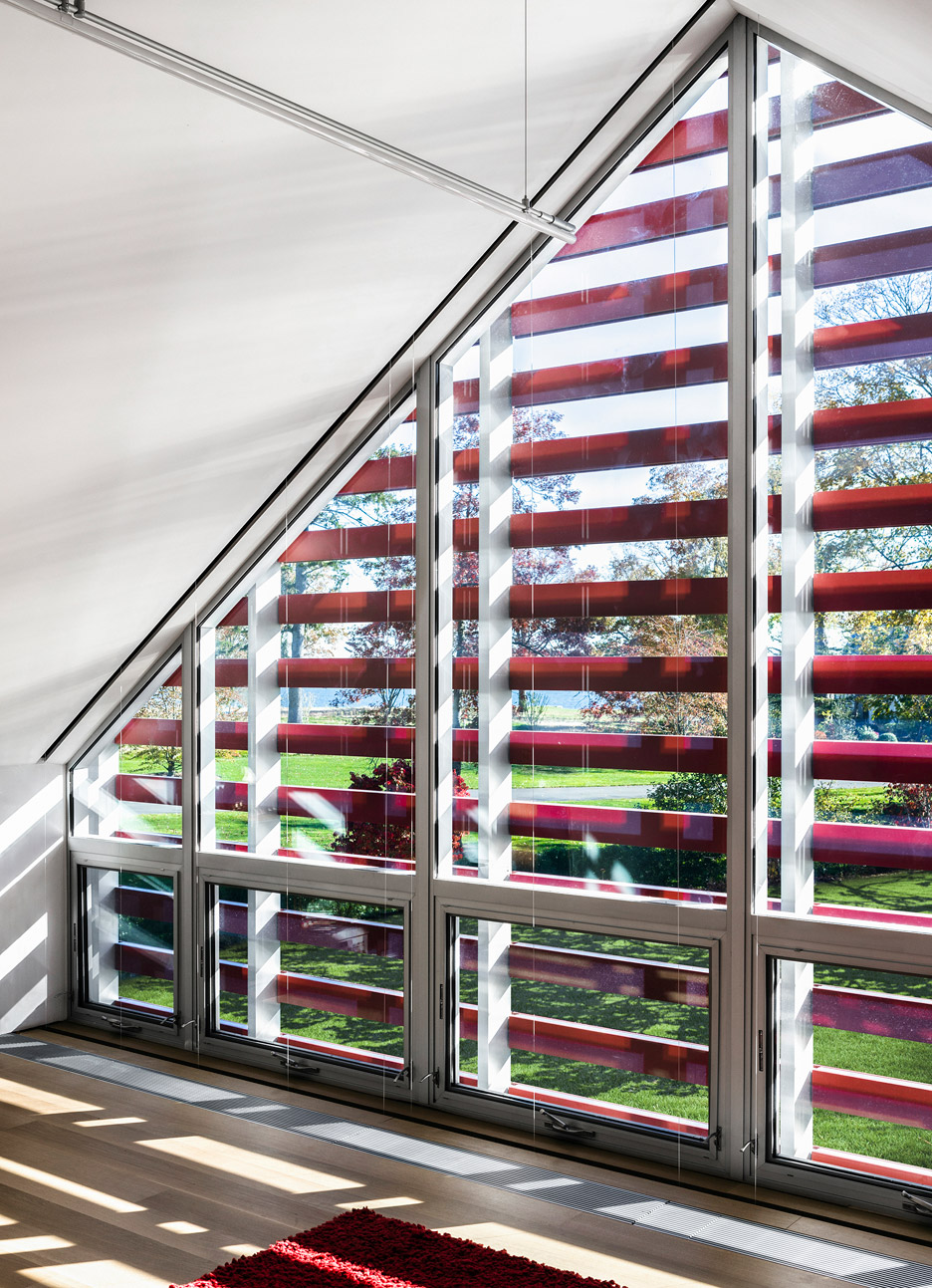
Upstairs, the architects laid out a bedroom directly above the larger studio. On the other side of the central staircase is the living and dining space.
This room contains enough amenities for the artist and a few guests to cook and enjoy meals.
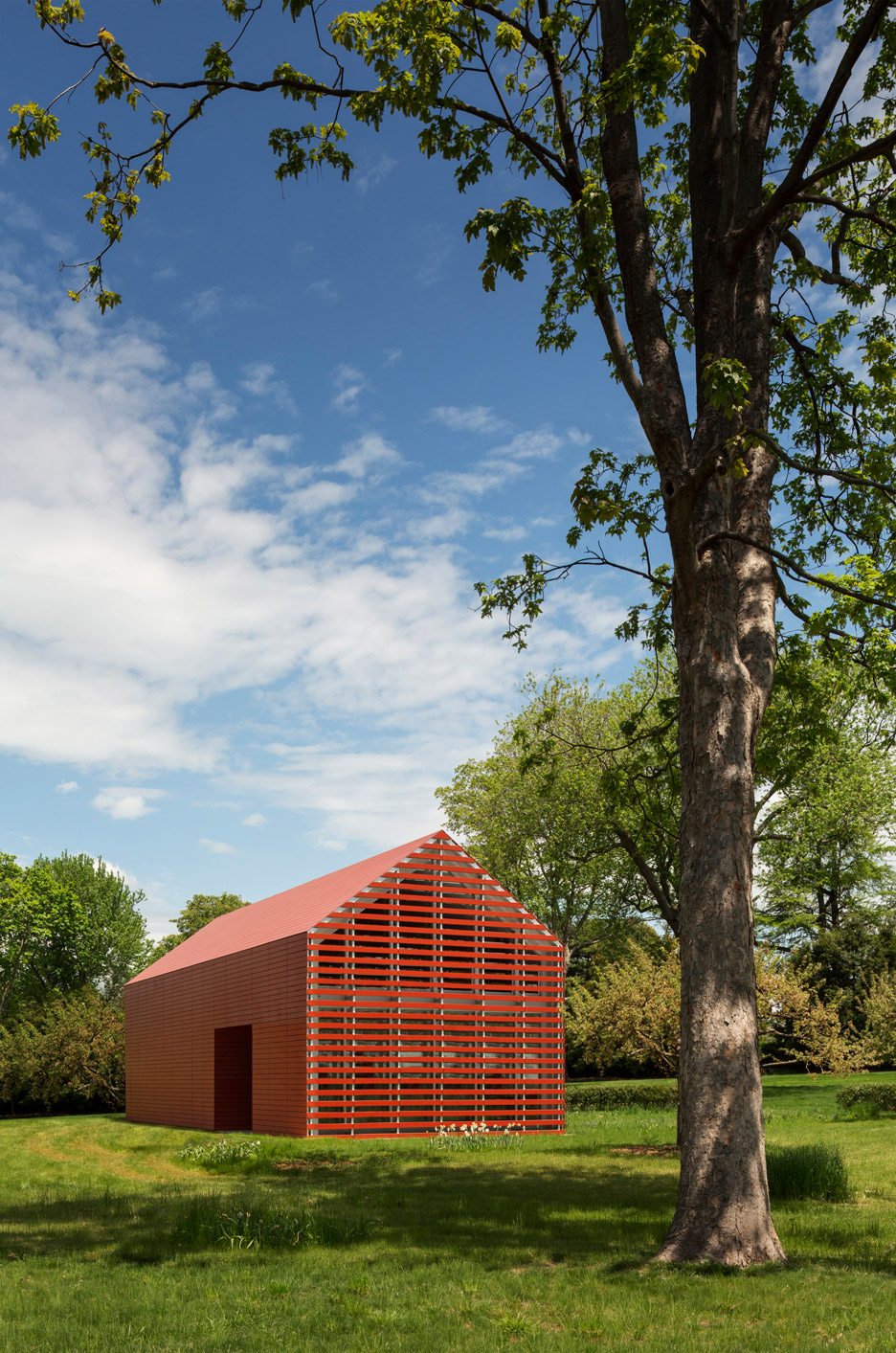
A timber-clad box raised up by concrete buttresses was also built in Connecticut, in nearby Litchfield County.
Other bright-red buildings include a renovated late-Victorian dwelling in Portland, Oregon and a condensed-milk packing factory that was turned into an art gallery and workshop.
Photography is by Paúl Rivera.
