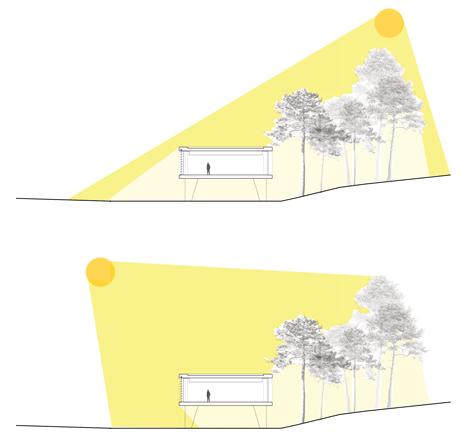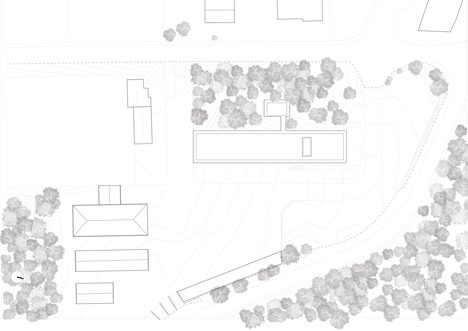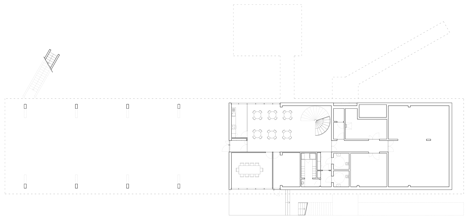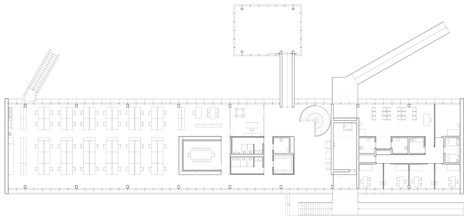Concrete office block designed by Regino Cruz Arquitectos to resemble a centipede
An insect provided the inspiration for this office building in Leiria, Portugal, which comprises a concrete block raised off the ground on 16 triangular feet (+ slideshow).
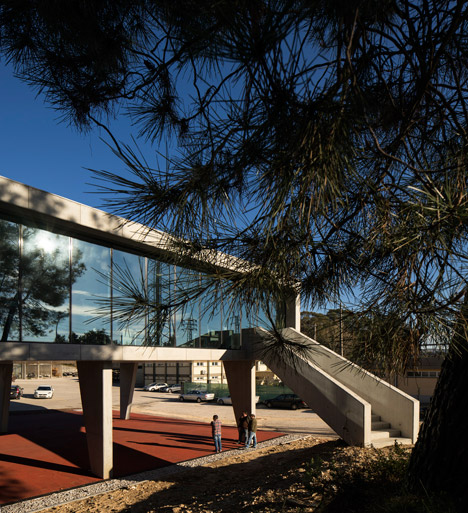
Portuguese firm Regino Cruz Arquitectos designed the administrative building for EDP, the country’s largest energy provider. It is located on a sloping site adjacent to a small group of trees on an industrial estate.
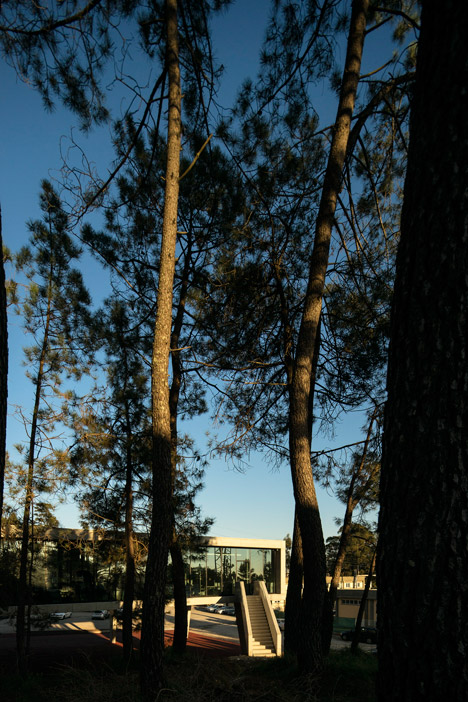
The rectangular upper storey projects straight out from the edge of the slope so, to support its opposite end, the architects added angular concrete fins designed to make the building look like it has legs.
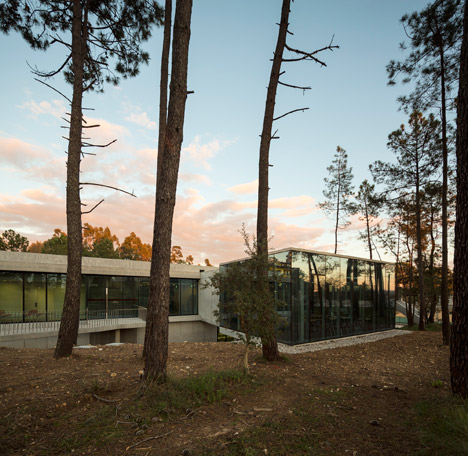
"Featuring a rectangular floor plan, the building deliberately resembles the centipede and its design allows both its purposes to work apart," said the team.
"The vitality of the site consisted in preserving the woodland and our approach should act as the bridge between the trees, which represent natural energy, and the asphalt, which represents civilisation," they added.
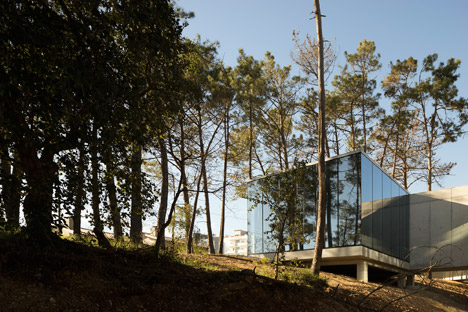
The building accommodates open-plan offices at one end of its elongated main floor and a private clinic for staff and their families at the other.
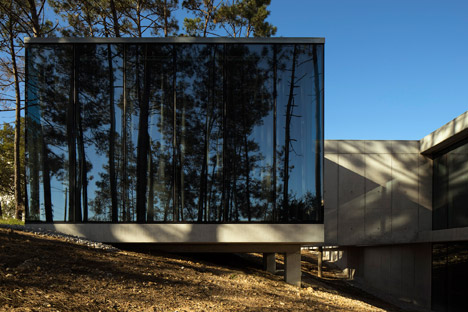
The elevation facing the trees features a glazed curtain wall that makes the most of the view, while windows on the opposite facade are set back within a deep concrete frame to shelter them from the sun.
Additional shade can be provided by lowering horizontal louvres in front of the glass.
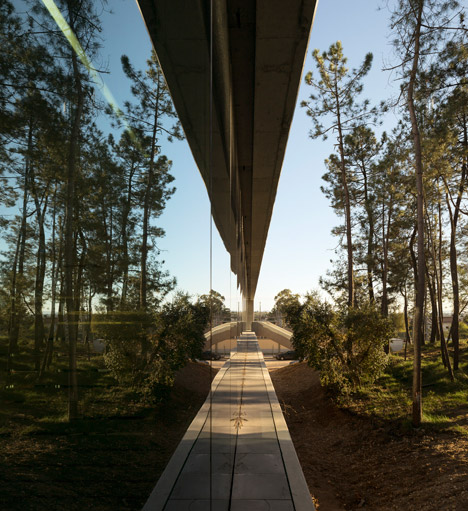
There is also a separate glass-walled meeting room nestled amongst the trees, which is connected to the main building by a concrete tunnel.
"Being an independent body, it has a serene vibe and wears the grove's camouflage as privacy," said the architects about the separate meeting space.
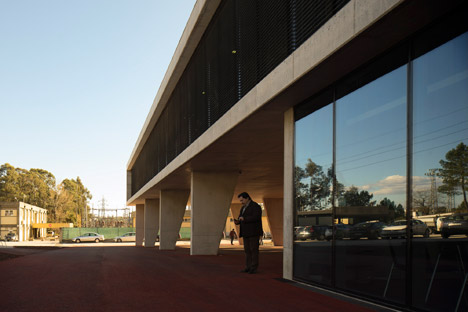
A supporting concrete plinth contains a smaller lower storey, which houses changing rooms, a kitchen, dining area and a relaxation space.
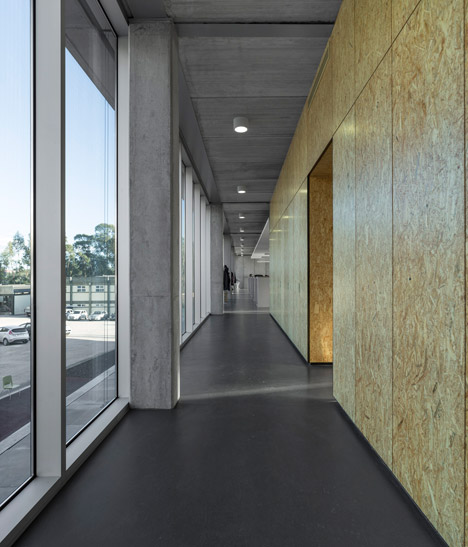
An entrance on the side facing the estate can be accessed from the upper level using a shallow ramp, and from below by a staircase that connects it to the sheltered parking area.
It opens onto a reception area and corridor that extends past bathrooms and meeting rooms contained in chipboard-clad boxes, to the large office space at the far end.
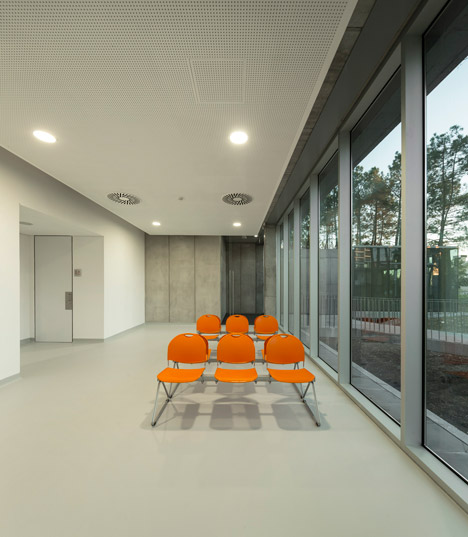
A door in one corner leads from the office to the wooden slope, providing staff with an opportunity to step outside for a break in the fresh air.
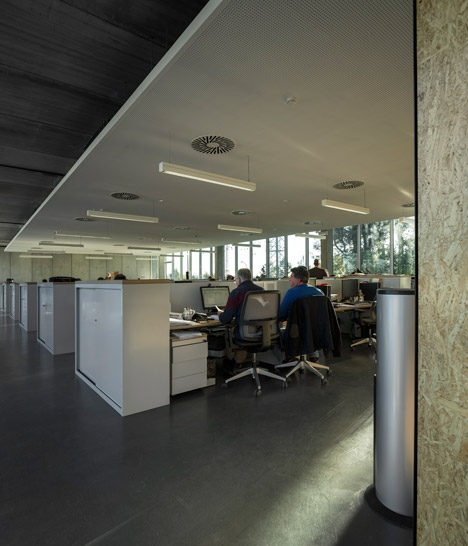
The reception area also contains a spiral staircase that descends to the lower level and an entrance to a tunnel that bridges the gap to the glass-lined box, which can be used for meetings.
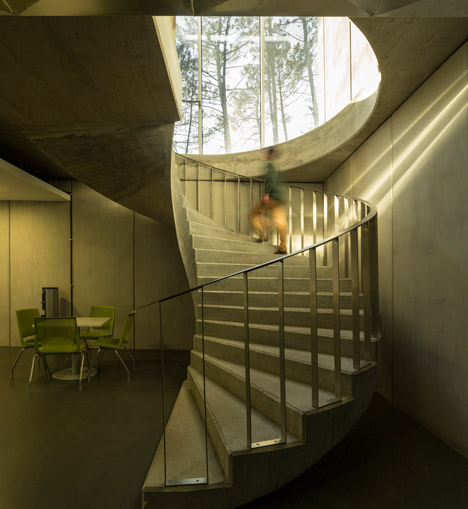
An entrance on the wooded side of the building leads to the clinic's reception area, where visitors can wait on bright orange seats looking out towards the trees.
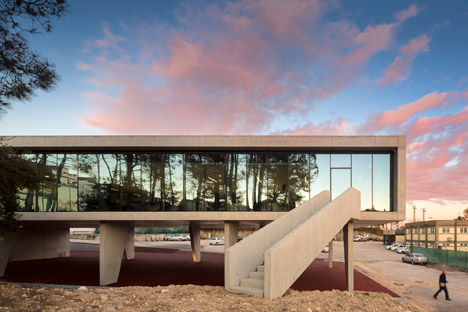
A largely monochrome colour palette and limited materials give these spaces a uniformly clean and muted aesthetic, intended to make the most of natural light.
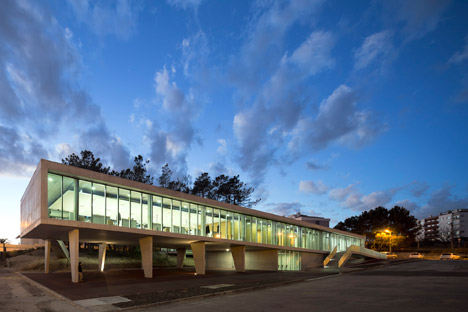
Photography is by Fernando Guerra.
Project credits:
Architects: RCA – Regino Cruz Arquitectos
Concept Consultants: Urban Nouveau
Design Team: Regino Cruz, Célide Cruz, Filipe Balestra, Sara Göransson, Rafael Balestra, Hugo Ricardo, Ruben Mateus and Luís Pestana
Structural Consultants: Profico Projectos
Contractor: Conduril Engenharia
Client: EDP – Distribuição
